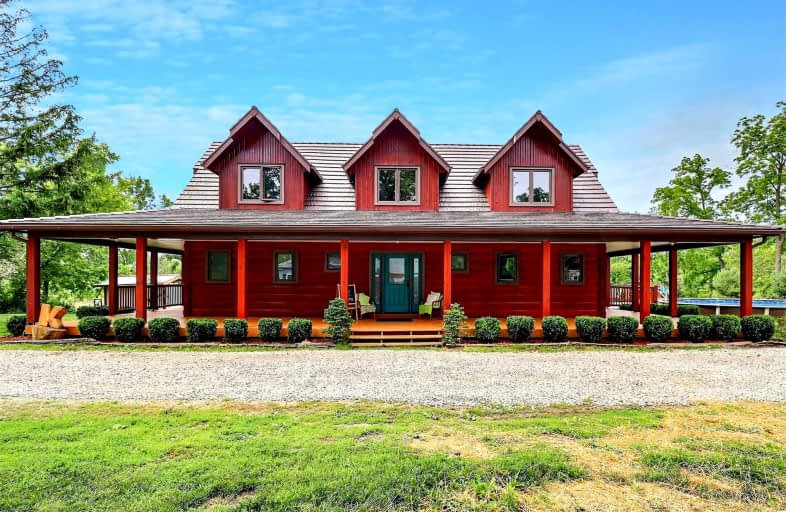
École élémentaire catholique Sainte-Ursule
Elementary: Catholic
12.94 km
St Anthony Catholic School
Elementary: Catholic
0.35 km
Colchester North Public School
Elementary: Public
11.89 km
Malden Central Public School
Elementary: Public
10.59 km
Harrow Public School
Elementary: Public
0.71 km
Holy Name Catholic School
Elementary: Catholic
16.66 km
Western Secondary School
Secondary: Public
18.67 km
Kingsville District High School
Secondary: Public
15.63 km
General Amherst High School
Secondary: Public
17.64 km
Essex District High School
Secondary: Public
17.84 km
Sandwich Secondary School
Secondary: Public
24.06 km
St Thomas of Villanova Secondary School
Secondary: Catholic
19.56 km


