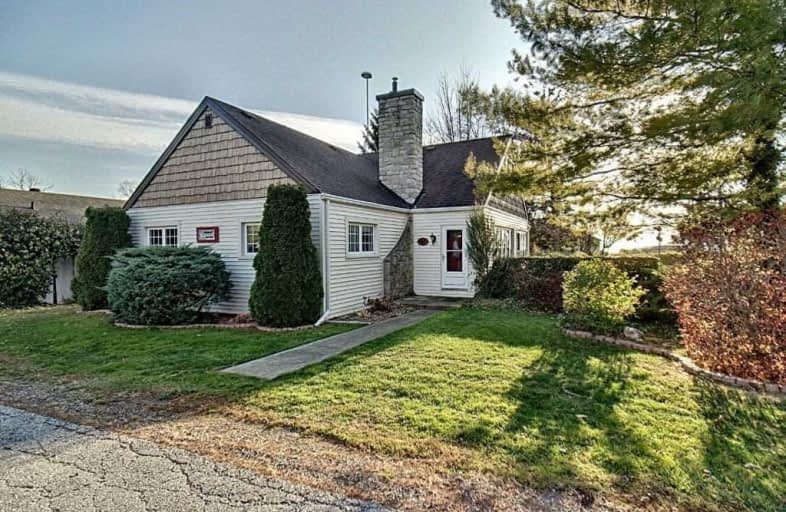Sold on Dec 07, 2020
Note: Property is not currently for sale or for rent.

-
Type: Detached
-
Style: 1 1/2 Storey
-
Size: 1500 sqft
-
Lot Size: 100 x 100 Feet
-
Age: 51-99 years
-
Taxes: $2,851 per year
-
Days on Site: 16 Days
-
Added: Nov 21, 2020 (2 weeks on market)
-
Updated:
-
Last Checked: 3 months ago
-
MLS®#: X4996661
-
Listed By: Purplebricks, brokerage
Charming, Well-Kept Four Bedroom, Two Bath, Country Home, Close To Vineyards, With Views Of Lake Erie And Private Beach Rights. Beautifully Landscaped Quarter Acre Lot With Mature Trees, And Perennial Gardens. Cherry Kitchen Cabinets With Granite Counter Tops. Living Room With Gas Insert Stone Fireplace. Large Sunroom To Enjoy Your Evenings. 4Pc Bath With Marble Tub Surround. Main Floor Laundry. Central Air And Furnace (2017). A True Country Gem.
Property Details
Facts for 271 Shawondasee Boulevard, Essex
Status
Days on Market: 16
Last Status: Sold
Sold Date: Dec 07, 2020
Closed Date: Jan 15, 2021
Expiry Date: Mar 20, 2021
Sold Price: $390,000
Unavailable Date: Dec 07, 2020
Input Date: Nov 21, 2020
Prior LSC: Listing with no contract changes
Property
Status: Sale
Property Type: Detached
Style: 1 1/2 Storey
Size (sq ft): 1500
Age: 51-99
Area: Essex
Availability Date: 30_60
Inside
Bedrooms: 4
Bathrooms: 2
Kitchens: 1
Rooms: 7
Den/Family Room: No
Air Conditioning: Central Air
Fireplace: Yes
Laundry Level: Main
Central Vacuum: N
Washrooms: 2
Building
Basement: Crawl Space
Heat Type: Forced Air
Heat Source: Gas
Exterior: Vinyl Siding
Water Supply: Municipal
Special Designation: Unknown
Parking
Driveway: Private
Garage Type: None
Covered Parking Spaces: 2
Total Parking Spaces: 2
Fees
Tax Year: 2020
Tax Legal Description: Lt 108-109 Pl 1171 Colchester; Pt Lt 107 Pl 1171 C
Taxes: $2,851
Land
Cross Street: S Off County Rd 50W
Municipality District: Essex
Fronting On: West
Pool: None
Sewer: Sewers
Lot Depth: 100 Feet
Lot Frontage: 100 Feet
Acres: < .50
Rooms
Room details for 271 Shawondasee Boulevard, Essex
| Type | Dimensions | Description |
|---|---|---|
| Master Main | 3.07 x 4.32 | |
| 2nd Br Main | 2.79 x 3.40 | |
| Kitchen Main | 3.15 x 4.72 | |
| Living Main | 3.99 x 6.65 | |
| Sunroom Main | 2.95 x 6.65 | |
| 3rd Br 2nd | 2.08 x 4.62 | |
| 4th Br 2nd | 4.62 x 5.38 |
| XXXXXXXX | XXX XX, XXXX |
XXXX XXX XXXX |
$XXX,XXX |
| XXX XX, XXXX |
XXXXXX XXX XXXX |
$XXX,XXX | |
| XXXXXXXX | XXX XX, XXXX |
XXXX XXX XXXX |
$XXX,XXX |
| XXX XX, XXXX |
XXXXXX XXX XXXX |
$XXX,XXX | |
| XXXXXXXX | XXX XX, XXXX |
XXXXXXX XXX XXXX |
|
| XXX XX, XXXX |
XXXXXX XXX XXXX |
$XXX,XXX |
| XXXXXXXX XXXX | XXX XX, XXXX | $390,000 XXX XXXX |
| XXXXXXXX XXXXXX | XXX XX, XXXX | $359,900 XXX XXXX |
| XXXXXXXX XXXX | XXX XX, XXXX | $180,000 XXX XXXX |
| XXXXXXXX XXXXXX | XXX XX, XXXX | $185,900 XXX XXXX |
| XXXXXXXX XXXXXXX | XXX XX, XXXX | XXX XXXX |
| XXXXXXXX XXXXXX | XXX XX, XXXX | $185,900 XXX XXXX |

École élémentaire catholique Sainte-Ursule
Elementary: CatholicSt Anthony Catholic School
Elementary: CatholicColchester North Public School
Elementary: PublicMalden Central Public School
Elementary: PublicHarrow Public School
Elementary: PublicÉcole élémentaire catholique Saint-Jean-Baptiste
Elementary: CatholicWestern Secondary School
Secondary: PublicKingsville District High School
Secondary: PublicGeneral Amherst High School
Secondary: PublicEssex District High School
Secondary: PublicSandwich Secondary School
Secondary: PublicSt Thomas of Villanova Secondary School
Secondary: Catholic

