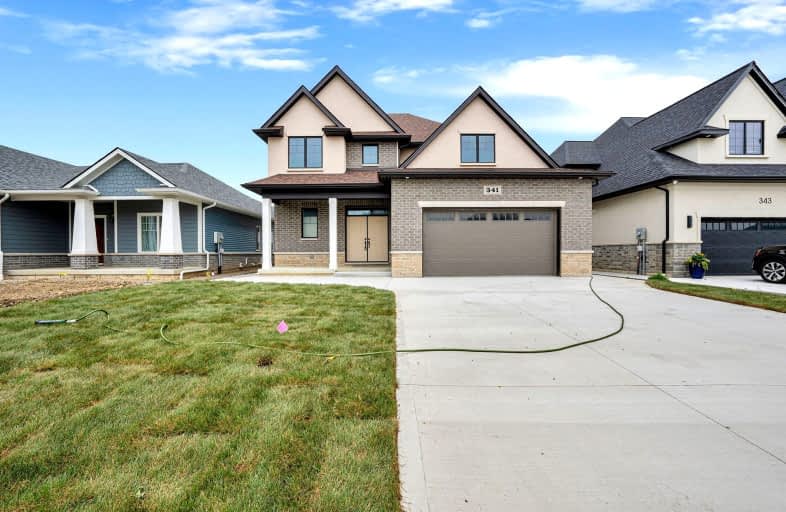Car-Dependent
- Most errands require a car.
38
/100
Somewhat Bikeable
- Most errands require a car.
33
/100

École élémentaire catholique Saint-Ambroise
Elementary: Catholic
5.15 km
St John the Baptist Catholic School
Elementary: Catholic
1.01 km
École élémentaire catholique Pavillon des Jeunes
Elementary: Catholic
3.17 km
St William Catholic School
Elementary: Catholic
5.46 km
Belle River Public School
Elementary: Public
0.86 km
Lakeshore Discovery School
Elementary: Public
2.93 km
Tecumseh Vista Academy- Secondary
Secondary: Public
16.27 km
École secondaire catholique l'Essor
Secondary: Catholic
14.14 km
Essex District High School
Secondary: Public
16.26 km
Belle River District High School
Secondary: Public
1.39 km
St Joseph's
Secondary: Catholic
18.14 km
St Anne Secondary School
Secondary: Catholic
16.19 km
-
Centennial Park
Lakeshore ON 2.53km -
Centennial Park
Riverside, Windsor ON 7.2km -
DrS.F. Millen Community Centre
1925 S Middle Rd, South Woodslee ON N0R 1V0 9.65km
-
President's Choice Financial ATM
330 Notre Dame St, Belle River ON N0R 1A0 0.66km -
TD Bank Financial Group
380 Notre Dame St, Belle River ON N0R 1A0 0.75km -
Banque Nationale du Canada
555 Notre Dame, Belle River ON N0R 1A0 1.32km



