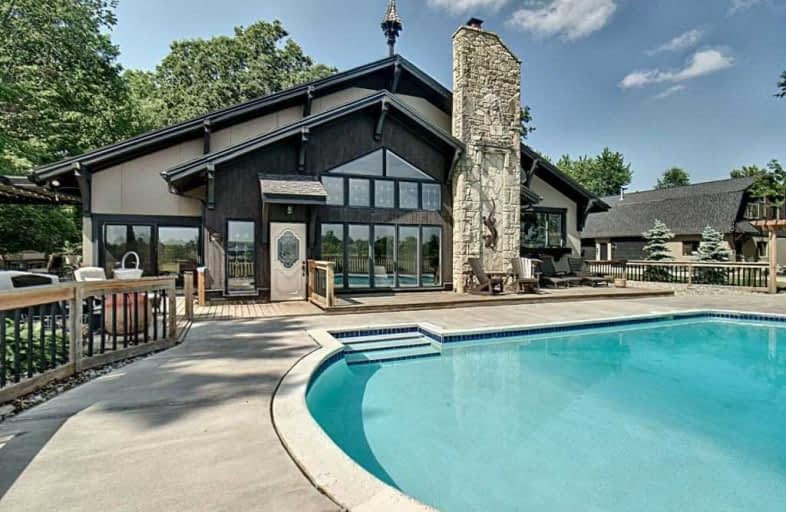Sold on Aug 24, 2020
Note: Property is not currently for sale or for rent.

-
Type: Detached
-
Style: 1 1/2 Storey
-
Size: 2500 sqft
-
Lot Size: 390.79 x 699.73 Feet
-
Age: No Data
-
Taxes: $7,342 per year
-
Days on Site: 49 Days
-
Added: Jul 06, 2020 (1 month on market)
-
Updated:
-
Last Checked: 3 months ago
-
MLS®#: X4819736
-
Listed By: Purplebricks, brokerage
Welcome To Peace And Tranquility. This Incredible 8.2 Acre Property Is Full Of Wonderful Features Where Nature Abounds. This 1.5 Storey Home Has Soaring Ceilings And A Very Unique Open Floor Plan. Surrounded By Mature Bush On A Private Cul De Sac. Full Finished Living Space And Entertainment Area In Barn. Gorgeous Kitchen With Granite Countertops And Separate Butlers Pantry. Lrg Master Bedroom With Dual W/In Closets And Gorgeous Ensuite Bath,
Property Details
Facts for 4011 Hickory Acres Drive, Essex
Status
Days on Market: 49
Last Status: Sold
Sold Date: Aug 24, 2020
Closed Date: Sep 30, 2020
Expiry Date: Nov 05, 2020
Sold Price: $999,900
Unavailable Date: Aug 24, 2020
Input Date: Jul 06, 2020
Property
Status: Sale
Property Type: Detached
Style: 1 1/2 Storey
Size (sq ft): 2500
Area: Essex
Availability Date: Flex
Inside
Bedrooms: 3
Bathrooms: 3
Kitchens: 1
Rooms: 8
Den/Family Room: No
Air Conditioning: Central Air
Fireplace: Yes
Laundry Level: Main
Central Vacuum: Y
Washrooms: 3
Building
Basement: Unfinished
Heat Type: Forced Air
Heat Source: Gas
Exterior: Stucco/Plaster
Water Supply: Municipal
Special Designation: Unknown
Parking
Driveway: Private
Garage Spaces: 3
Garage Type: Detached
Covered Parking Spaces: 20
Total Parking Spaces: 22.5
Fees
Tax Year: 2020
Tax Legal Description: Pcl 7-1 Sec M177; Part Lt 7 Pl M177 Colchester Sou
Taxes: $7,342
Land
Cross Street: 4th Concession
Municipality District: Essex
Fronting On: West
Pool: Inground
Sewer: Septic
Lot Depth: 699.73 Feet
Lot Frontage: 390.79 Feet
Acres: 5-9.99
Rooms
Room details for 4011 Hickory Acres Drive, Essex
| Type | Dimensions | Description |
|---|---|---|
| Master Main | 4.78 x 5.94 | |
| 2nd Br Main | 3.10 x 4.50 | |
| Dining Main | 4.52 x 6.32 | |
| Kitchen Main | 3.00 x 5.94 | |
| Laundry Main | 3.58 x 3.78 | |
| Living Main | 4.34 x 8.26 | |
| Office Main | 2.59 x 2.77 | |
| 3rd Br 2nd | 3.07 x 4.04 |
| XXXXXXXX | XXX XX, XXXX |
XXXX XXX XXXX |
$XXX,XXX |
| XXX XX, XXXX |
XXXXXX XXX XXXX |
$XXX,XXX |
| XXXXXXXX XXXX | XXX XX, XXXX | $999,900 XXX XXXX |
| XXXXXXXX XXXXXX | XXX XX, XXXX | $999,900 XXX XXXX |

St Anthony Catholic School
Elementary: CatholicColchester North Public School
Elementary: PublicHarrow Public School
Elementary: PublicHoly Name Catholic School
Elementary: CatholicSt John de Brebeuf Catholic School
Elementary: CatholicKingsville Public School
Elementary: PublicWestern Secondary School
Secondary: PublicCardinal Carter Catholic
Secondary: CatholicKingsville District High School
Secondary: PublicTecumseh Vista Academy- Secondary
Secondary: PublicEssex District High School
Secondary: PublicSt Thomas of Villanova Secondary School
Secondary: Catholic

