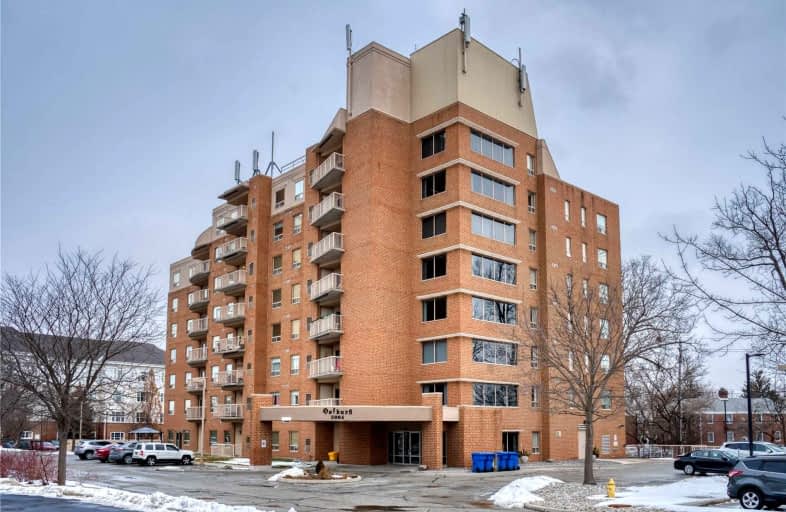Sold on Feb 24, 2022
Note: Property is not currently for sale or for rent.

-
Type: Other
-
Style: Apartment
-
Size: 900 sqft
-
Pets: N
-
Age: No Data
-
Taxes: $1,190 per year
-
Maintenance Fees: 434 /mo
-
Days on Site: 8 Days
-
Added: Feb 16, 2022 (1 week on market)
-
Updated:
-
Last Checked: 3 months ago
-
MLS®#: X5503482
-
Listed By: Century 21 showtime realty ltd, brokerage
Great923 Sqft Unit In Hofburg 55 & Up Residence. Enjoy Comfort At Its Finest. Featuring A Bright Living Room, Open Kitchen/Dining Room, 2 Bedrooms, 2 Bathrooms& In-Suite Laundry. Spacious Primary Bedroom With Great Size Closet And Ensuite4-Piece Bathroom. Heading Out To The Balcony, Enjoy Scenic Views Of Riversidedr And Detroit River! With Just A Short 3-Minute Walk, Enjoy The Beautiful Peace Fountain In Coventrygardens.
Extras
Included Is Underground Parking & A Storage Locker. Perfect Opportunity To Make This Your Own, W/A Bit Of Tlc. The Building Is Equipped W/ Great Amenities & Prime Location For All Your Shopping Needs. Must Be 55 Or Older To Purchase.
Property Details
Facts for 604-5064 Wyandotte Street East, Essex
Status
Days on Market: 8
Last Status: Sold
Sold Date: Feb 24, 2022
Closed Date: Mar 18, 2022
Expiry Date: Aug 01, 2022
Sold Price: $282,000
Unavailable Date: Feb 24, 2022
Input Date: Feb 16, 2022
Prior LSC: Listing with no contract changes
Property
Status: Sale
Property Type: Other
Style: Apartment
Size (sq ft): 900
Area: Essex
Availability Date: 30 Days
Inside
Bedrooms: 2
Bathrooms: 2
Kitchens: 1
Rooms: 11
Den/Family Room: No
Patio Terrace: Open
Unit Exposure: North West
Air Conditioning: Central Air
Fireplace: No
Laundry Level: Main
Ensuite Laundry: Yes
Washrooms: 2
Building
Stories: 6
Basement: None
Heat Type: Forced Air
Heat Source: Gas
Exterior: Brick
Elevator: Y
Special Designation: Unknown
Parking
Parking Included: Yes
Garage Type: Other
Parking Designation: Exclusive
Parking Features: Undergrnd
Parking Spot #1: 11
Parking Description: 1
Covered Parking Spaces: 1
Total Parking Spaces: 1
Locker
Locker: Exclusive
Fees
Tax Year: 2022
Taxes Included: No
Building Insurance Included: No
Cable Included: No
Central A/C Included: No
Common Elements Included: No
Heating Included: No
Hydro Included: No
Water Included: Yes
Taxes: $1,190
Land
Cross Street: Pillette
Municipality District: Essex
Zoning: Res Life Lease
Condo
Condo Registry Office: Hofb
Property Management: Tricia Smith 519-254-2808 X 231
Additional Media
- Virtual Tour: https://youriguide.com/604_5064_wyandotte_st_e_windsor_on/
Rooms
Room details for 604-5064 Wyandotte Street East, Essex
| Type | Dimensions | Description |
|---|---|---|
| Foyer Main | - | |
| Living Main | - | |
| Kitchen Main | - | |
| Prim Bdrm Main | - | |
| 2nd Br Main | - | |
| Dining Main | - | |
| Utility Main | - | |
| Other Main | - |
| XXXXXXXX | XXX XX, XXXX |
XXXX XXX XXXX |
$XXX,XXX |
| XXX XX, XXXX |
XXXXXX XXX XXXX |
$XXX,XXX |
| XXXXXXXX XXXX | XXX XX, XXXX | $282,000 XXX XXXX |
| XXXXXXXX XXXXXX | XXX XX, XXXX | $249,900 XXX XXXX |

Princess Elizabeth Public School
Elementary: PublicDavid Maxwell Public School
Elementary: PublicCorpus Christi Catholic Middle School
Elementary: CatholicÉcole élémentaire catholique Georges P Vanier
Elementary: CatholicW. F. Herman Academy Elementary School
Elementary: PublicDr. David Suzuki Public School
Elementary: PublicÉcole secondaire catholique E.J.Lajeunesse
Secondary: CatholicF J Brennan Catholic High School
Secondary: CatholicW. F. Herman Academy Secondary School
Secondary: PublicCatholic Central
Secondary: CatholicRiverside Secondary School
Secondary: PublicWalkerville Collegiate Institute
Secondary: Public

