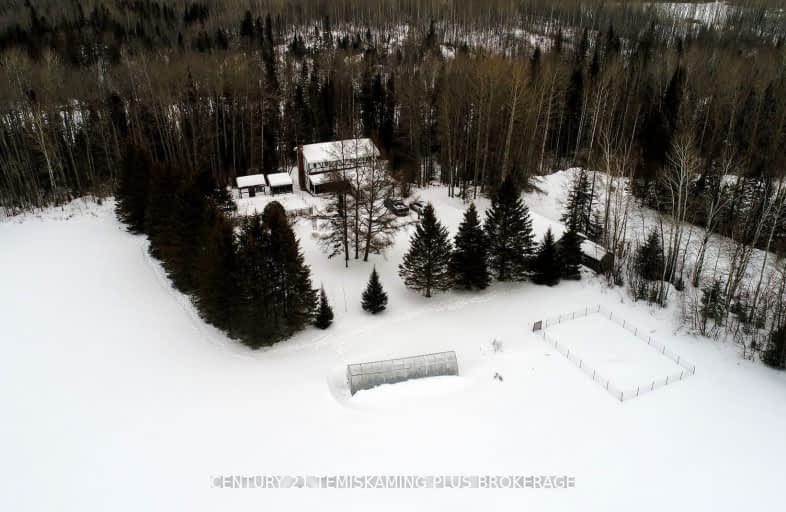Car-Dependent
- Almost all errands require a car.
Somewhat Bikeable
- Almost all errands require a car.
- — bath
- — bed
Lot 11 Evanturel Ingram Township Road, Timiskaming Remote Area, Ontario • P0J 1H0

Englehart Secondary School (Elementary)
Elementary: PublicKerns Public School
Elementary: PublicHoly Family School
Elementary: CatholicÉcole catholique Assomption (Earlton)
Elementary: CatholicEnglehart Public School
Elementary: PublicÉcole catholique Saint-Michel
Elementary: CatholicCEA New Liskeard
Secondary: CatholicÉcole secondaire catholique Jean-Vanier
Secondary: CatholicEnglehart High School
Secondary: PublicÉcole secondaire catholique Sainte-Marie
Secondary: CatholicKirkland Lake District Composite Secondary School
Secondary: PublicTimiskaming District Secondary School
Secondary: Public-
Highway 11 Rest Stop
11.79km
-
Northern Credit Union
50 4th Ave, Englehart ON P0J 1H0 8.8km -
CIBC
47 3rd St (5th Ave), Englehart ON P0J 1H0 8.87km -
TD Bank Financial Group
Hwy 11, New Liskeard ON P0J 1P0 29.75km


