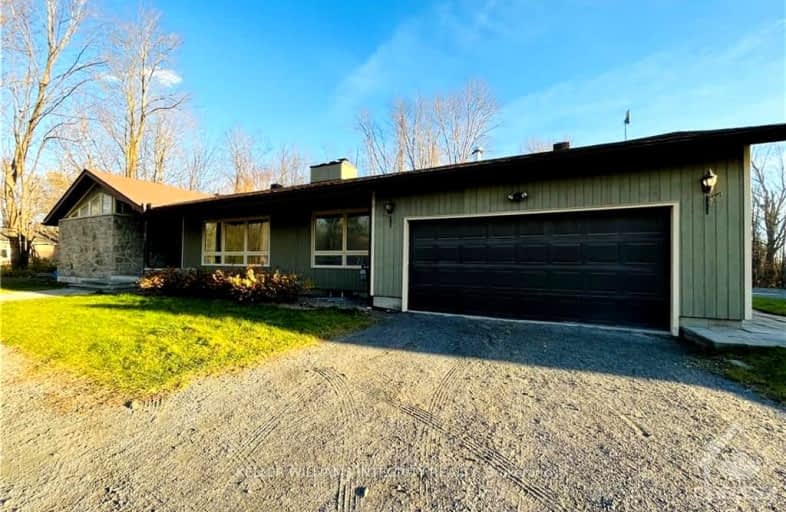Car-Dependent
- Almost all errands require a car.
Some Transit
- Most errands require a car.
Somewhat Bikeable
- Most errands require a car.

École élémentaire catholique Elisabeth-Bruyère
Elementary: CatholicRoch Carrier Elementary School
Elementary: PublicSt Elizabeth Ann Seton Elementary School
Elementary: CatholicMary Honeywell Elementary School
Elementary: PublicSt Anne Elementary School
Elementary: CatholicCedarview Middle School
Elementary: PublicÉcole secondaire publique Maurice-Lapointe
Secondary: PublicÉcole secondaire catholique Collège catholique Franco-Ouest
Secondary: CatholicSt Joseph High School
Secondary: CatholicJohn McCrae Secondary School
Secondary: PublicBell High School
Secondary: PublicLongfields Davidson Heights Secondary School
Secondary: Public-
Fosterbrook Park
2.5km -
Meadowbreeze Park
Ontario 3.6km -
Bridlewood Park
Ottawa ON 5.12km
-
TD Bank Financial Group
3671 Strandherd Dr, Nepean ON K2J 4G8 5.15km -
TD Bank – Help & Advice Centre
2150 Robertson Rd, Ottawa ON K2H 9S1 6.31km -
BMO Bank of Montreal
144 Robertson Rd, Nepean ON K2H 5Z1 6.33km


