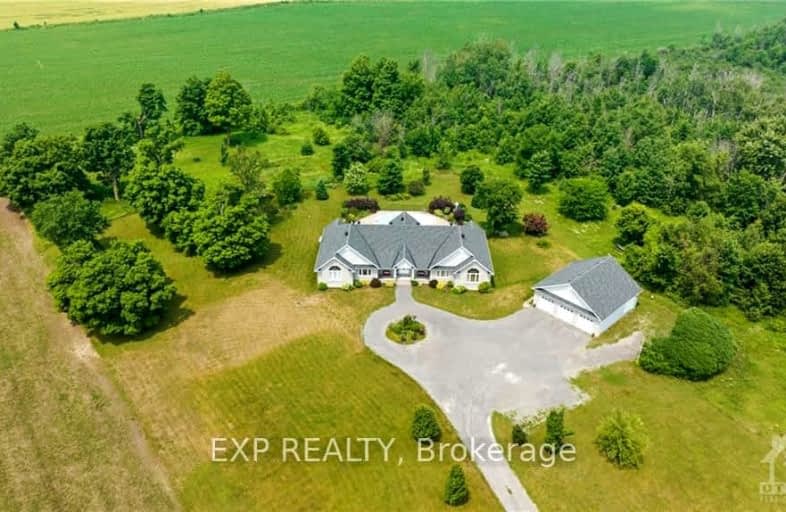
Car-Dependent
- Almost all errands require a car.
No Nearby Transit
- Almost all errands require a car.
Somewhat Bikeable
- Most errands require a car.

St. Benedict Catholic School Elementary School
Elementary: CatholicHalf Moon Bay Public School
Elementary: PublicRichmond Public School
Elementary: PublicÉcole élémentaire catholique Sainte-Kateri
Elementary: CatholicSt Philip Elementary School
Elementary: CatholicMary Honeywell Elementary School
Elementary: PublicÉcole secondaire catholique Pierre-Savard
Secondary: CatholicSt Joseph High School
Secondary: CatholicJohn McCrae Secondary School
Secondary: PublicSouth Carleton High School
Secondary: PublicMother Teresa High School
Secondary: CatholicLongfields Davidson Heights Secondary School
Secondary: Public-
Fraser Fields Parkette
8.65km -
Tucana Park
Ontario 8.89km -
Outside the Box: Assembly Services Inc
39 Trafford Lane, Nepean ON K2J 1X6 10.2km
-
TD Bank Financial Group
3671 Strandherd Dr, Nepean ON K2J 4G8 10.12km -
TD Canada Trust Branch and ATM
3671 Strandherd Dr, Nepean ON K2J 4G8 10.12km -
Banque Nationale du Canada
1 Rideau Crest Dr, Nepean ON K2G 6A4 12.09km

