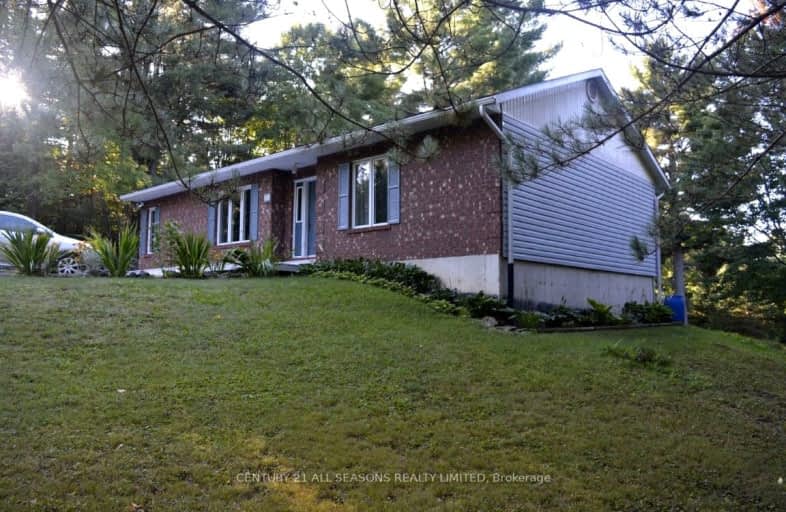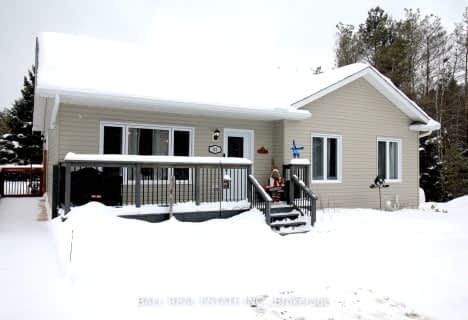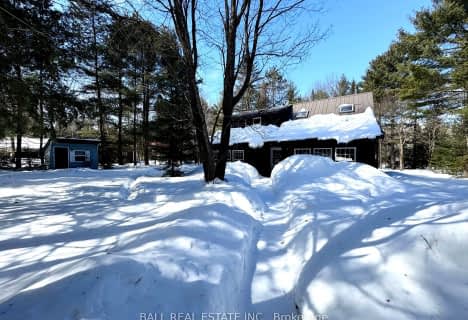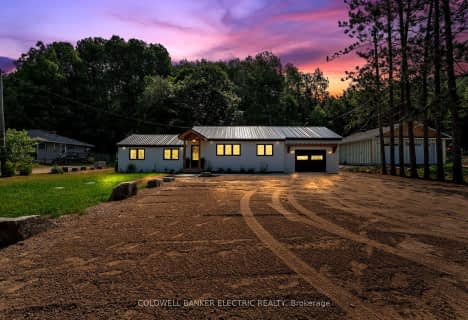Car-Dependent
- Almost all errands require a car.
Somewhat Bikeable
- Almost all errands require a car.

Cardiff Elementary School
Elementary: PublicCoe Hill Public School
Elementary: PublicMaynooth Public School
Elementary: PublicBirds Creek Public School
Elementary: PublicOur Lady of Mercy Catholic School
Elementary: CatholicYork River Public School
Elementary: PublicNorth Addington Education Centre
Secondary: PublicNorwood District High School
Secondary: PublicMadawaska Valley District High School
Secondary: PublicHaliburton Highland Secondary School
Secondary: PublicNorth Hastings High School
Secondary: PublicCentre Hastings Secondary School
Secondary: Public-
Bancroft Eatery and Brew Pub
4 Bridge Street W, Bancroft, ON K0L 4.2km -
The Granite
45 Bridge Street W, Bancroft, ON K0L 1C0 4.23km -
Coe Hill Hide Away Primitive Grill
2173 Hwy 620, Wollaston, ON K0L 1P0 25.73km
-
Cafe BC
29670 Highway 62 N, Bancroft, ON K0L 1C0 1.47km -
Tim Horton's
Bancroft, ON K0L 2.41km -
McDonald's
141 Hastings Street North, Bancroft, ON K0L 1C0 3.46km
-
The Classics Diner
1 Fairway Blvd, Unit 5, Bancroft, ON K0L 1C0 0.89km -
Hunter's Grill
1 Fairway Boulevard, Unit 5, Bancroft, ON K0L 1C0 0.89km -
Cafe BC
29670 Highway 62 N, Bancroft, ON K0L 1C0 1.47km
-
Bancroft Home Hardware
248 Hastings St N, Bancroft, ON K0L 1C0 2.29km -
Stedman's V & S Department Store
32 Hastings N, Bancroft, ON K0L 1C0 4.04km -
Canadian Tire
341 Hastings Street N, Bancroft, ON K0L 1C0 8.48km
-
Foodland
337 Hastings Steet N, Bancroft, ON K0L 1C0 1.26km -
The Bulk Food Store
17 Snow, Bancroft, ON K0L 1C0 3.03km -
Foodland
2763 Essonville Line, Wilberforce, ON K0L 3C0 28.9km
-
Petro-Canada
1 Fairway Blvd, Bancroft, ON K0L 1C0 0.89km -
Bancroft Esso On The Run
132 Hastings Street, Bancroft, ON K0L 1C0 3.48km -
Shell Station
125 Monck Street, Bancroft, ON K0L 1C0 4.38km
-
Highlands Cinemas and Movie Museum
4131 Kawartha Lakes County Road 121, Kinmount, ON K0M 2A0 70.99km
-
Hastings Highlands Public Library
33011 Highway 62, Maynooth, ON K0L 2S0 16.37km
-
Quinte Healthcare
1H Manor Lane, Bancroft, ON K0L 1C0 4.19km
-
Millennium Park
Bancroft ON 3.25km -
Riverside Park Bancroft
Bancroft ON 3.71km -
Silent Lake Provincial Park
1589 Silent Lake Park Rd, Bancroft ON K0L 1C0 25.37km
-
RBC Royal Bank ATM
1 Fairway Blvd, Bancroft ON K0L 1C0 0.9km -
TD Bank Financial Group
132 Hastings St N, Bancroft ON K0L 1C0 3.49km -
CIBC
132 Hastings St N, Bancroft ON K0L 1C0 3.49km
- 2 bath
- 3 bed
- 1100 sqft
41 Maxwell Settlement Road, Bancroft, Ontario • K0L 1C0 • Bancroft Ward
- 2 bath
- 4 bed
- 1100 sqft
29690 Ontario 62, Hastings Highlands, Ontario • K0L 1C0 • Hastings Highlands
- 2 bath
- 4 bed
- 1500 sqft
11 Glory Crescent, Hastings Highlands, Ontario • K0L 1C0 • Herschel Ward
- 2 bath
- 4 bed
- 2000 sqft
29580 Ontario 62, Hastings Highlands, Ontario • K0L 1C0 • Herschel Ward








