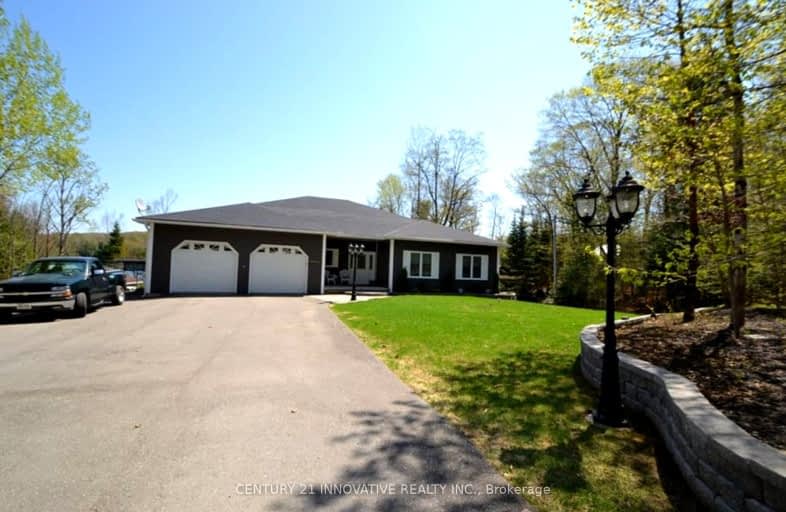Inactive on Jan 31, 2025
Note: Property is not currently for sale or for rent.

-
Type: Detached
-
Style: Bungalow
-
Size: 2500 sqft
-
Lease Term: 1 Year
-
Possession: Immediate
-
All Inclusive: No Data
-
Lot Size: 0 x 0
-
Age: 16-30 years
-
Days on Site: 108 Days
-
Added: Oct 15, 2024 (3 months on market)
-
Updated:
-
Last Checked: 3 months ago
-
MLS®#: X9396062
-
Listed By: Century 21 innovative realty inc.
A Slice Of Heaven on One Of The Most Prestigious Lakes In Bancroft! Large Property On Sought-After Bay Lake! Well over 3,800 sq/ft of Exquisite Finished Living Space! 100ft of East Facing Sandy Shoreline! Year-Round Road Access To Pristine Park-Like Grounds! Immaculately Custom Built 3 Bed & 2.5 Baths, Featuring A Large Open Concept, Kitchen, Dining & Living Room! Providing A 4-Season Sunroom W/ Walk-Out to An Oversized Covered Deck. The Lower Level is Bright w/ Excellent Entertaining Facilities, Like Rec Room, Exercise & Games Room! With A Direct Walk-Out to the Waterfront!
Extras
Fully Furnished For Your Enjoyment Bonus Never Be Without Power, Full House Has A Generator Backup. A 2-Car Attached Garage & 24 X 32 Insulated Bunkie/Boathouse.
Property Details
Facts for 14 Brown Place, Faraday
Status
Days on Market: 108
Last Status: Expired
Sold Date: Jun 28, 2025
Closed Date: Nov 30, -0001
Expiry Date: Jan 31, 2025
Unavailable Date: Feb 01, 2025
Input Date: Oct 15, 2024
Prior LSC: Listing with no contract changes
Property
Status: Lease
Property Type: Detached
Style: Bungalow
Size (sq ft): 2500
Age: 16-30
Area: Faraday
Availability Date: Immediate
Inside
Bedrooms: 3
Bathrooms: 3
Kitchens: 1
Rooms: 8
Den/Family Room: Yes
Air Conditioning: Central Air
Fireplace: Yes
Laundry: Ensuite
Washrooms: 3
Utilities
Electricity: Available
Gas: No
Cable: Available
Telephone: Available
Building
Basement: Finished
Basement 2: Full
Heat Type: Forced Air
Heat Source: Propane
Exterior: Vinyl Siding
Energy Certificate: N
Private Entrance: Y
Water Supply Type: Drilled Well
Water Supply: Municipal
Special Designation: Unknown
Other Structures: Garden Shed
Parking
Driveway: Pvt Double
Parking Included: Yes
Garage Spaces: 2
Garage Type: Attached
Covered Parking Spaces: 6
Total Parking Spaces: 8
Highlights
Feature: Beach
Feature: Clear View
Feature: Hospital
Feature: Lake Access
Feature: Lake/Pond
Feature: Waterfront
Land
Cross Street: Bay Lake & Bay Shore
Municipality District: Faraday
Fronting On: East
Parcel Number: 400690091
Pool: None
Sewer: Septic
Easements Restrictions: Unknown
Water Features: Dock
Shoreline: Clean
Shoreline Allowance: Not Ownd
Alternative Power: Generator-Wired
Payment Frequency: Monthly
Rooms
Room details for 14 Brown Place, Faraday
| Type | Dimensions | Description |
|---|---|---|
| Kitchen Main | 2.51 x 5.69 | Hardwood Floor, B/I Appliances, Granite Counter |
| Breakfast Main | 3.00 x 3.66 | Hardwood Floor, Large Window |
| Living Main | 4.37 x 7.87 | Hardwood Floor, Open Concept, Fireplace |
| Dining Main | 3.66 x 3.91 | Hardwood Floor, Large Window |
| Family Main | 3.05 x 3.66 | Hardwood Floor |
| Prim Bdrm Main | 4.27 x 4.88 | Hardwood Floor, 4 Pc Ensuite, W/O To Balcony |
| 2nd Br Main | 3.35 x 3.51 | Hardwood Floor, Large Closet |
| 3rd Br Main | 3.35 x 3.35 | Hardwood Floor, Large Window |
| Rec Lower | 5.38 x 9.47 | Broadloom, Fireplace |
| Exercise Lower | 3.96 x 3.46 | Laminate |
| Den Lower | 5.36 x 3.38 | Broadloom, W/O To Yard |
| Laundry Main | 3.10 x 1.73 |
| XXXXXXXX | XXX XX, XXXX |
XXXXXXXX XXX XXXX |
|
| XXX XX, XXXX |
XXXXXX XXX XXXX |
$X,XXX | |
| XXXXXXXX | XXX XX, XXXX |
XXXX XXX XXXX |
$XXX,XXX |
| XXX XX, XXXX |
XXXXXX XXX XXXX |
$XXX,XXX | |
| XXXXXXXX | XXX XX, XXXX |
XXXX XXX XXXX |
$XXX,XXX |
| XXX XX, XXXX |
XXXXXX XXX XXXX |
$XXX,XXX |
| XXXXXXXX XXXXXXXX | XXX XX, XXXX | XXX XXXX |
| XXXXXXXX XXXXXX | XXX XX, XXXX | $5,000 XXX XXXX |
| XXXXXXXX XXXX | XXX XX, XXXX | $710,000 XXX XXXX |
| XXXXXXXX XXXXXX | XXX XX, XXXX | $739,000 XXX XXXX |
| XXXXXXXX XXXX | XXX XX, XXXX | $710,000 XXX XXXX |
| XXXXXXXX XXXXXX | XXX XX, XXXX | $739,000 XXX XXXX |

Cardiff Elementary School
Elementary: PublicCoe Hill Public School
Elementary: PublicMaynooth Public School
Elementary: PublicBirds Creek Public School
Elementary: PublicOur Lady of Mercy Catholic School
Elementary: CatholicYork River Public School
Elementary: PublicNorth Addington Education Centre
Secondary: PublicNorwood District High School
Secondary: PublicMadawaska Valley District High School
Secondary: PublicHaliburton Highland Secondary School
Secondary: PublicNorth Hastings High School
Secondary: PublicCentre Hastings Secondary School
Secondary: Public-
Bancroft Dog Park
Newkirk Blvd, Bancroft ON 4.01km -
Riverside Park Bancroft
Bancroft ON 4.39km -
Millennium Park
Bancroft ON 4.86km
-
TD Canada Trust Branch and ATM
25 Hastings St N, Bancroft ON K0L 1C0 4.09km -
TD Bank Financial Group
25 Hastings St N, Bancroft ON K0L 1C0 4.09km -
TD Canada Trust ATM
132 Hastings St N, Bancroft ON K0L 1C0 4.11km
