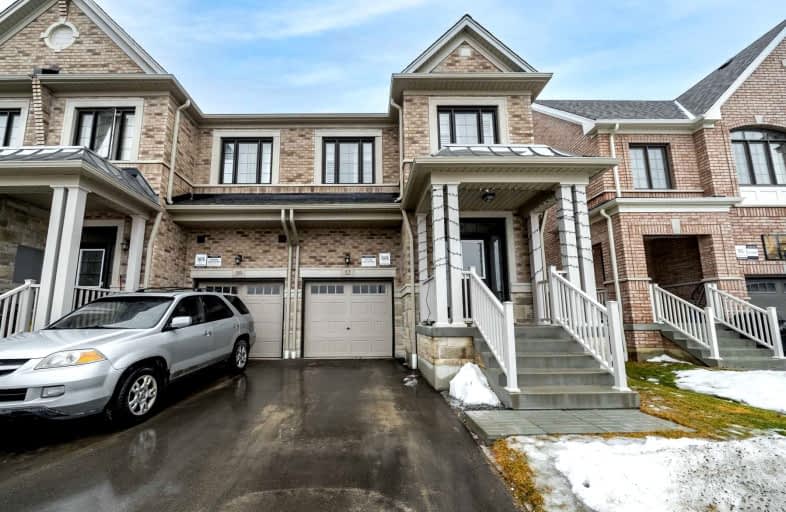
All Saints Elementary Catholic School
Elementary: Catholic
1.79 km
Colonel J E Farewell Public School
Elementary: Public
2.01 km
St Luke the Evangelist Catholic School
Elementary: Catholic
1.39 km
Jack Miner Public School
Elementary: Public
2.19 km
Captain Michael VandenBos Public School
Elementary: Public
1.34 km
Williamsburg Public School
Elementary: Public
0.88 km
ÉSC Saint-Charles-Garnier
Secondary: Catholic
2.97 km
All Saints Catholic Secondary School
Secondary: Catholic
1.74 km
Father Leo J Austin Catholic Secondary School
Secondary: Catholic
4.05 km
Donald A Wilson Secondary School
Secondary: Public
1.86 km
Notre Dame Catholic Secondary School
Secondary: Catholic
3.82 km
J Clarke Richardson Collegiate
Secondary: Public
3.80 km














