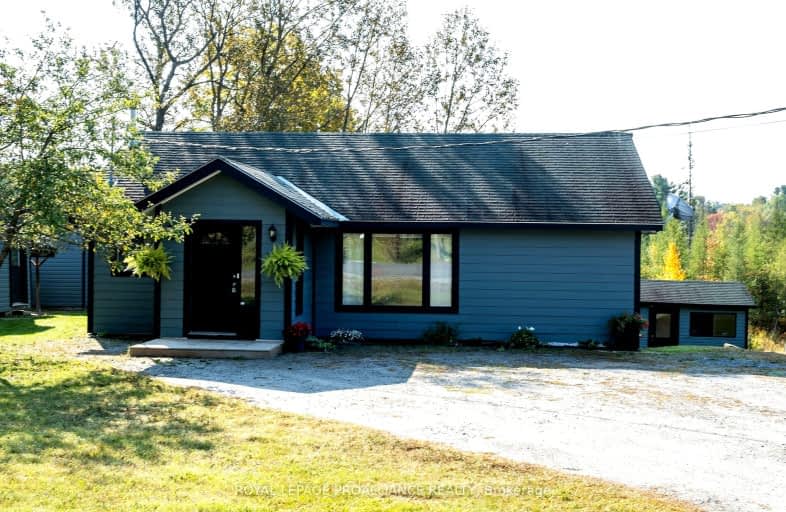Car-Dependent
- Almost all errands require a car.
0
/100
Somewhat Bikeable
- Most errands require a car.
26
/100

Cardiff Elementary School
Elementary: Public
2.93 km
Coe Hill Public School
Elementary: Public
18.23 km
Maynooth Public School
Elementary: Public
26.60 km
Birds Creek Public School
Elementary: Public
14.55 km
Our Lady of Mercy Catholic School
Elementary: Catholic
10.89 km
York River Public School
Elementary: Public
11.87 km
Norwood District High School
Secondary: Public
67.97 km
Madawaska Valley District High School
Secondary: Public
58.91 km
Haliburton Highland Secondary School
Secondary: Public
43.86 km
North Hastings High School
Secondary: Public
11.02 km
Campbellford District High School
Secondary: Public
77.50 km
Centre Hastings Secondary School
Secondary: Public
67.28 km
-
Riverside Park Bancroft
Bancroft ON 11.43km -
Millennium Park
Bancroft ON 11.71km -
Bancroft Dog Park
Newkirk Blvd, Bancroft ON 11.84km
-
Scotiabank
50 Hastings St N, Bancroft ON K0L 1C0 11.52km -
TD Canada Trust Branch and ATM
25 Hastings St N, Bancroft ON K0L 1C0 11.52km -
TD Bank Financial Group
25 Hastings St N, Bancroft ON K0L 1C0 11.53km


