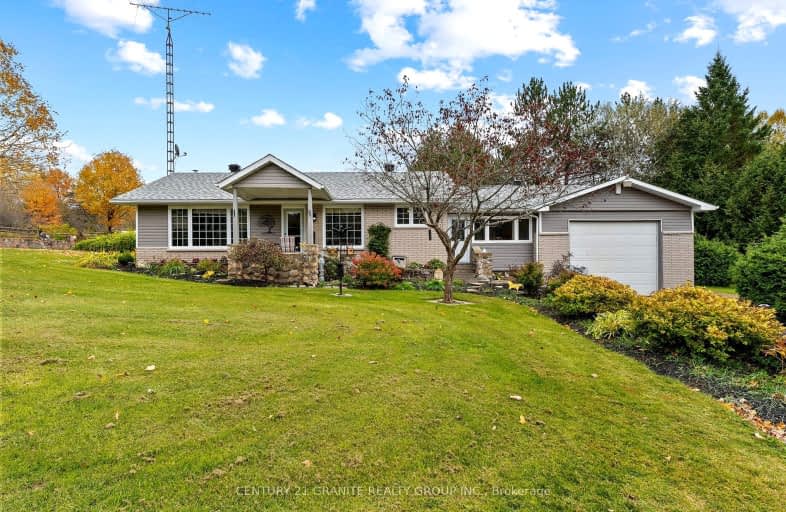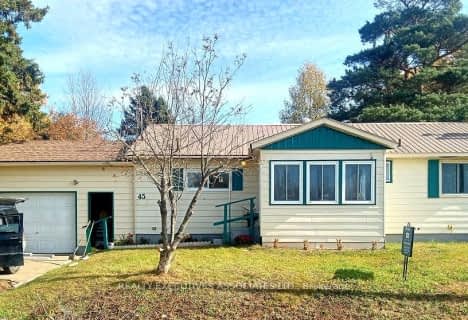Car-Dependent
- Almost all errands require a car.
0
/100
Somewhat Bikeable
- Almost all errands require a car.
21
/100

Cardiff Elementary School
Elementary: Public
1.02 km
Coe Hill Public School
Elementary: Public
21.07 km
Maynooth Public School
Elementary: Public
24.84 km
Birds Creek Public School
Elementary: Public
13.99 km
Our Lady of Mercy Catholic School
Elementary: Catholic
11.46 km
York River Public School
Elementary: Public
12.64 km
Norwood District High School
Secondary: Public
70.07 km
Madawaska Valley District High School
Secondary: Public
57.83 km
Haliburton Highland Secondary School
Secondary: Public
41.70 km
North Hastings High School
Secondary: Public
11.54 km
Campbellford District High School
Secondary: Public
79.91 km
Centre Hastings Secondary School
Secondary: Public
70.11 km
-
Riverside Park Bancroft
Bancroft ON 11.95km -
Millennium Park
Bancroft ON 12.13km -
Bancroft Dog Park
Newkirk Blvd, Bancroft ON 12.56km
-
Scotiabank
50 Hastings St N, Bancroft ON K0L 1C0 12.12km -
Kawartha Credit Union
90 Hastings St N, Bancroft ON K0L 1C0 12.13km -
TD Canada Trust Branch and ATM
25 Hastings St N, Bancroft ON K0L 1C0 12.15km




