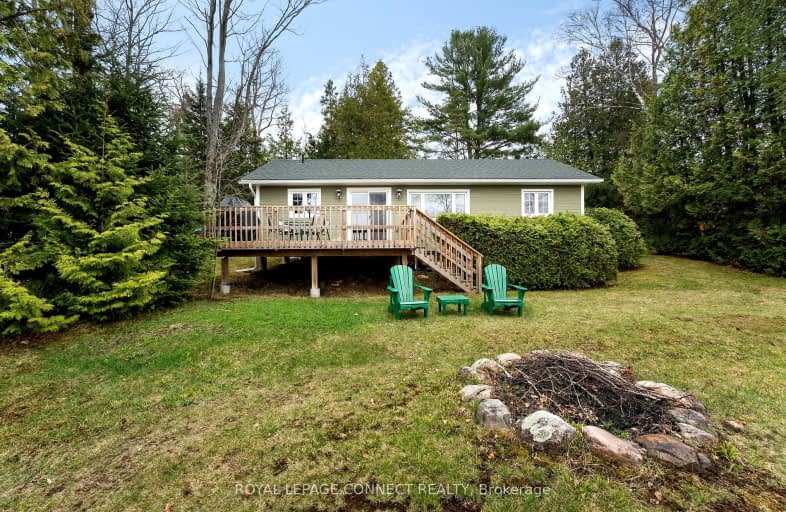Car-Dependent
- Almost all errands require a car.
0
/100
Somewhat Bikeable
- Almost all errands require a car.
19
/100

Cardiff Elementary School
Elementary: Public
3.95 km
Coe Hill Public School
Elementary: Public
17.32 km
Apsley Central Public School
Elementary: Public
24.93 km
Birds Creek Public School
Elementary: Public
17.42 km
Our Lady of Mercy Catholic School
Elementary: Catholic
13.63 km
York River Public School
Elementary: Public
14.52 km
Norwood District High School
Secondary: Public
65.50 km
Madawaska Valley District High School
Secondary: Public
61.76 km
Haliburton Highland Secondary School
Secondary: Public
42.82 km
North Hastings High School
Secondary: Public
13.76 km
Campbellford District High School
Secondary: Public
75.35 km
Centre Hastings Secondary School
Secondary: Public
66.20 km
-
Riverside Park Bancroft
Bancroft ON 14.17km -
Millennium Park
Bancroft ON 14.47km -
Coe Hill Park
Coe Hill ON 16.76km
-
TD Bank Financial Group
25 Hastings St N, Bancroft ON K0L 1C0 14.24km -
TD Canada Trust Branch and ATM
25 Hastings St N, Bancroft ON K0L 1C0 14.23km -
TD Canada Trust ATM
132 Hastings St N, Bancroft ON K0L 1C0 14.25km


