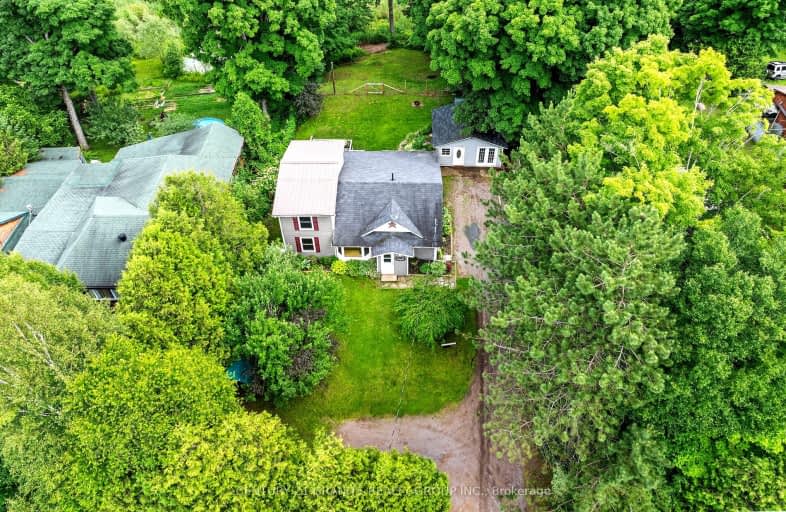Car-Dependent
- Almost all errands require a car.
1
/100
Somewhat Bikeable
- Most errands require a car.
25
/100

Cardiff Elementary School
Elementary: Public
3.58 km
Coe Hill Public School
Elementary: Public
17.34 km
Apsley Central Public School
Elementary: Public
25.91 km
Birds Creek Public School
Elementary: Public
16.38 km
Our Lady of Mercy Catholic School
Elementary: Catholic
12.54 km
York River Public School
Elementary: Public
13.44 km
Norwood District High School
Secondary: Public
66.26 km
Madawaska Valley District High School
Secondary: Public
60.76 km
Haliburton Highland Secondary School
Secondary: Public
43.44 km
North Hastings High School
Secondary: Public
12.68 km
Campbellford District High School
Secondary: Public
75.95 km
Centre Hastings Secondary School
Secondary: Public
66.33 km
-
Riverside Park Bancroft
Bancroft ON 13.09km -
Millennium Park
Bancroft ON 13.39km -
Coe Hill Park
Coe Hill ON 16.83km
-
TD Canada Trust Branch and ATM
25 Hastings St N, Bancroft ON K0L 1C0 13.15km -
Scotiabank
50 Hastings St N, Bancroft ON K0L 1C0 13.15km -
TD Bank Financial Group
25 Hastings St N, Bancroft ON K0L 1C0 13.15km


