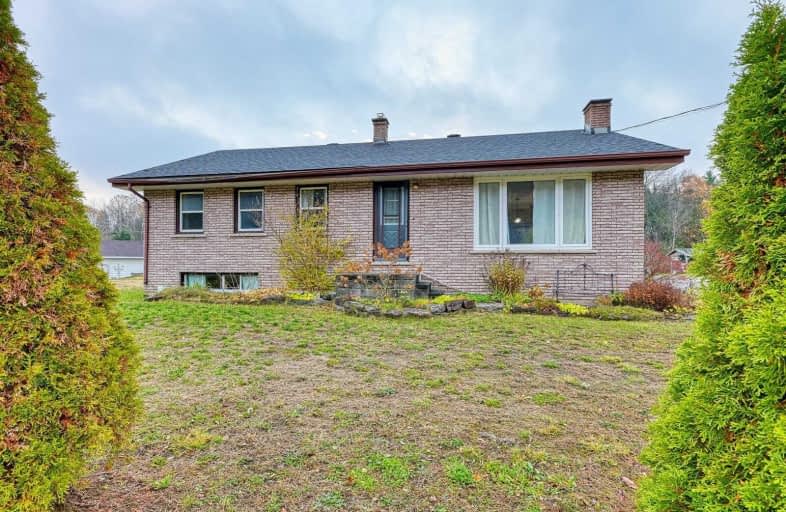
Cardiff Elementary School
Elementary: Public
9.63 km
Coe Hill Public School
Elementary: Public
20.21 km
Maynooth Public School
Elementary: Public
21.68 km
Birds Creek Public School
Elementary: Public
7.61 km
Our Lady of Mercy Catholic School
Elementary: Catholic
2.85 km
York River Public School
Elementary: Public
3.92 km
Norwood District High School
Secondary: Public
73.32 km
Madawaska Valley District High School
Secondary: Public
51.93 km
Haliburton Highland Secondary School
Secondary: Public
49.75 km
North Hastings High School
Secondary: Public
2.98 km
Campbellford District High School
Secondary: Public
81.64 km
Centre Hastings Secondary School
Secondary: Public
68.15 km




