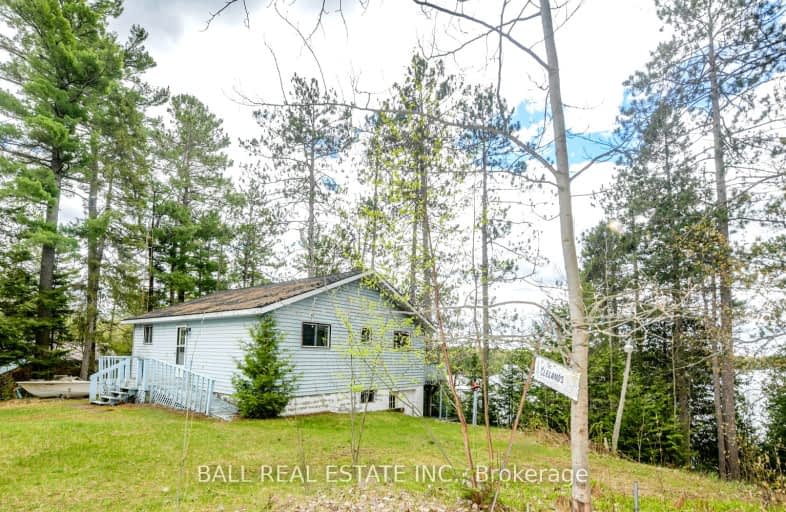Car-Dependent
- Almost all errands require a car.
0
/100
Somewhat Bikeable
- Almost all errands require a car.
17
/100

Cardiff Elementary School
Elementary: Public
9.23 km
Coe Hill Public School
Elementary: Public
11.69 km
Apsley Central Public School
Elementary: Public
24.62 km
Birds Creek Public School
Elementary: Public
18.27 km
Our Lady of Mercy Catholic School
Elementary: Catholic
13.07 km
York River Public School
Elementary: Public
13.43 km
Norwood District High School
Secondary: Public
62.77 km
Madawaska Valley District High School
Secondary: Public
62.57 km
Haliburton Highland Secondary School
Secondary: Public
48.55 km
North Hastings High School
Secondary: Public
13.24 km
Campbellford District High School
Secondary: Public
71.62 km
Centre Hastings Secondary School
Secondary: Public
60.74 km
-
Coe Hill Park
Coe Hill ON 11.24km -
Riverside Park Bancroft
Bancroft ON 13.6km -
Millennium Park
Bancroft ON 14.02km
-
TD Bank Financial Group
25 Hastings St N, Bancroft ON K0L 1C0 13.46km -
TD Canada Trust Branch and ATM
25 Hastings St N, Bancroft ON K0L 1C0 13.45km -
TD Canada Trust ATM
132 Hastings St N, Bancroft ON K0L 1C0 13.47km


