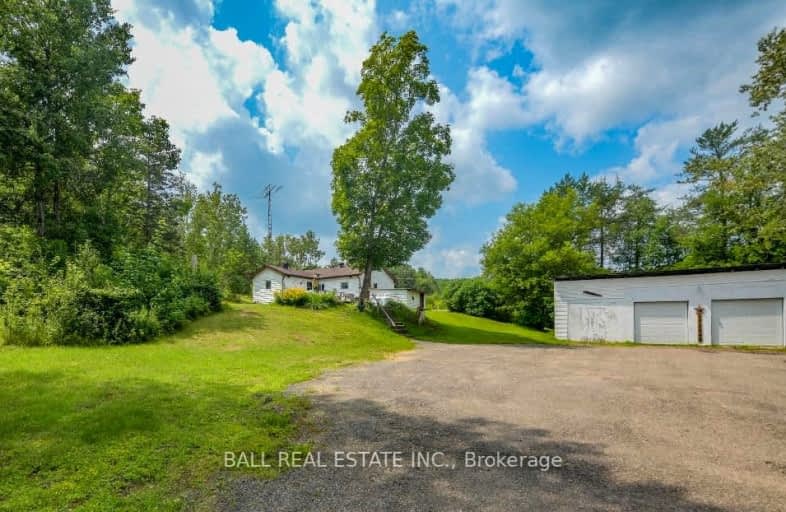Car-Dependent
- Almost all errands require a car.
Somewhat Bikeable
- Almost all errands require a car.

Cardiff Elementary School
Elementary: PublicCoe Hill Public School
Elementary: PublicMaynooth Public School
Elementary: PublicBirds Creek Public School
Elementary: PublicOur Lady of Mercy Catholic School
Elementary: CatholicYork River Public School
Elementary: PublicNorth Addington Education Centre
Secondary: PublicNorwood District High School
Secondary: PublicMadawaska Valley District High School
Secondary: PublicHaliburton Highland Secondary School
Secondary: PublicNorth Hastings High School
Secondary: PublicCentre Hastings Secondary School
Secondary: Public-
The Granite
45 Bridge Street W, Bancroft, ON K0L 1C0 2.83km -
Bancroft Eatery and Brew Pub
4 Bridge Street W, Bancroft, ON K0L 3km -
Coe Hill Hide Away Primitive Grill
2173 Hwy 620, Wollaston, ON K0L 1P0 20.69km
-
Tim Hortons
4 Valley View Dr, Bancroft, ON K0L 1C0 1.62km -
Wattle & Daub Cafe
26b Station Street, Bancroft, ON K0L 1C0 2.88km -
The Door Next Door
23 Bridge Street West, Bancroft, ON K0L 2.95km
-
Young's Point Personal Training
2108 Nathaway Drive, Youngs Point, ON K0L 3G0 67.53km
-
The Curry House
29516 ON 28, Bancroft, ON K0L 1C0 1.08km -
The Granite
45 Bridge Street W, Bancroft, ON K0L 1C0 2.83km -
Wattle & Daub Cafe
26b Station Street, Bancroft, ON K0L 1C0 2.88km
-
Stedman's V & S Department Store
32 Hastings N, Bancroft, ON K0L 1C0 3.04km -
Bancroft Home Hardware
248 Hastings St N, Bancroft, ON K0L 1C0 3.63km -
Canadian Tire
341 Hastings Street N, Bancroft, ON K0L 1C0 5.18km
-
The Bulk Food Store
17 Snow, Bancroft, ON K0L 1C0 3.85km -
Foodland
337 Hastings Steet N, Bancroft, ON K0L 1C0 4.74km -
Foodland
2763 Essonville Line, Wilberforce, ON K0L 3C0 26.51km
-
Shell Station
125 Monck Street, Bancroft, ON K0L 1C0 1.66km -
Bancroft Esso On The Run
132 Hastings Street, Bancroft, ON K0L 1C0 3.12km -
Petro-Canada
1 Fairway Blvd, Bancroft, ON K0L 1C0 4.92km
-
Highlands Cinemas and Movie Museum
4131 Kawartha Lakes County Road 121, Kinmount, ON K0M 2A0 67.02km
-
Hastings Highlands Public Library
33011 Highway 62, Maynooth, ON K0L 2S0 21.15km -
Marmora Public Library
37 Forsyth St, Marmora, ON K0K 2M0 64.55km
-
Quinte Healthcare
1H Manor Lane, Bancroft, ON K0L 1C0 2.27km




