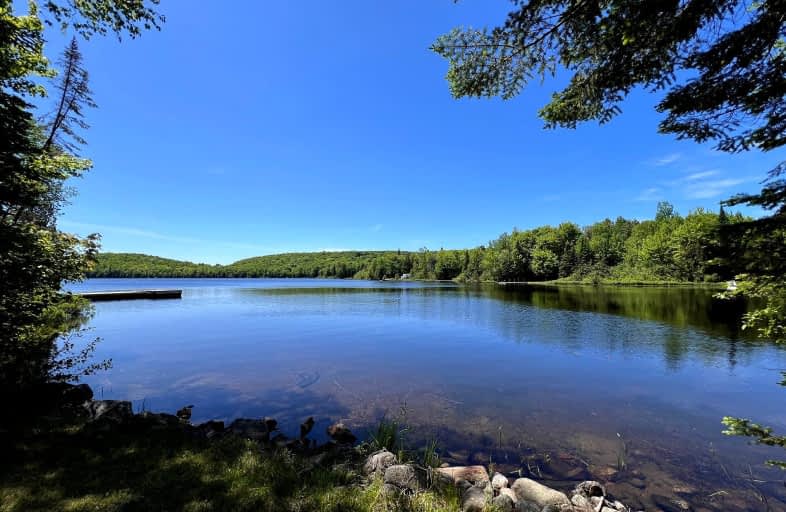Car-Dependent
- Almost all errands require a car.
0
/100
Somewhat Bikeable
- Most errands require a car.
25
/100

Cardiff Elementary School
Elementary: Public
5.56 km
Coe Hill Public School
Elementary: Public
23.92 km
Maynooth Public School
Elementary: Public
20.29 km
Birds Creek Public School
Elementary: Public
9.90 km
Our Lady of Mercy Catholic School
Elementary: Catholic
8.93 km
York River Public School
Elementary: Public
10.30 km
Norwood District High School
Secondary: Public
74.40 km
Madawaska Valley District High School
Secondary: Public
53.27 km
Haliburton Highland Secondary School
Secondary: Public
43.03 km
North Hastings High School
Secondary: Public
8.95 km
Campbellford District High School
Secondary: Public
83.91 km
Centre Hastings Secondary School
Secondary: Public
72.83 km
-
Riverside Park Bancroft
Bancroft ON 9.3km -
Millennium Park
Bancroft ON 9.32km -
Coe Hill Park
Coe Hill ON 23.57km
-
TD Bank Financial Group
132 Hastings St N, Bancroft ON K0L 1C0 9.43km -
CIBC
132 Hastings St N, Bancroft ON K0L 1C0 9.43km -
Scotiabank
50 Hastings St N, Bancroft ON K0L 1C0 9.58km


