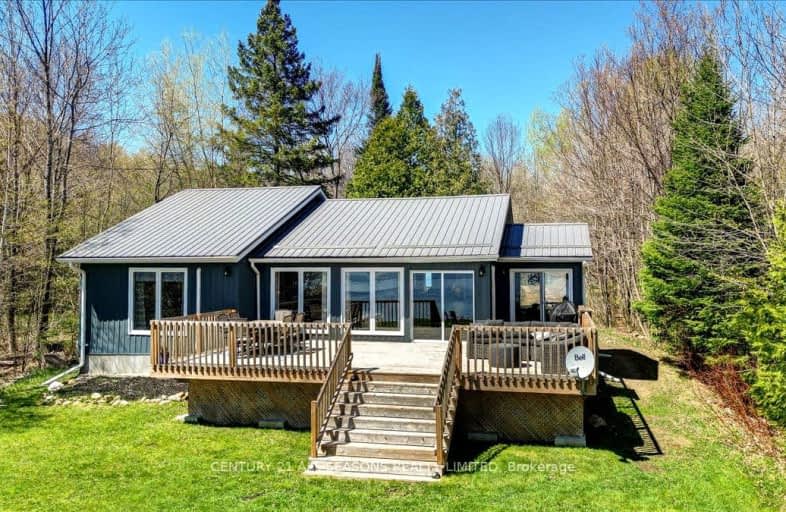Car-Dependent
- Almost all errands require a car.
0
/100
Somewhat Bikeable
- Almost all errands require a car.
12
/100

Cardiff Elementary School
Elementary: Public
3.10 km
Coe Hill Public School
Elementary: Public
18.23 km
Wilberforce Elementary School
Elementary: Public
19.28 km
Birds Creek Public School
Elementary: Public
17.07 km
Our Lady of Mercy Catholic School
Elementary: Catholic
13.55 km
York River Public School
Elementary: Public
14.51 km
Norwood District High School
Secondary: Public
66.26 km
Madawaska Valley District High School
Secondary: Public
61.31 km
Haliburton Highland Secondary School
Secondary: Public
42.14 km
North Hastings High School
Secondary: Public
13.67 km
Campbellford District High School
Secondary: Public
76.19 km
Centre Hastings Secondary School
Secondary: Public
67.12 km
-
Riverside Park Bancroft
Bancroft ON 14.09km -
Millennium Park
Bancroft ON 14.36km -
Coe Hill Park
Coe Hill ON 17.68km
-
TD Bank Financial Group
25 Hastings St N, Bancroft ON K0L 1C0 14.18km -
TD Canada Trust Branch and ATM
25 Hastings St N, Bancroft ON K0L 1C0 14.18km -
TD Canada Trust ATM
132 Hastings St N, Bancroft ON K0L 1C0 14.19km



