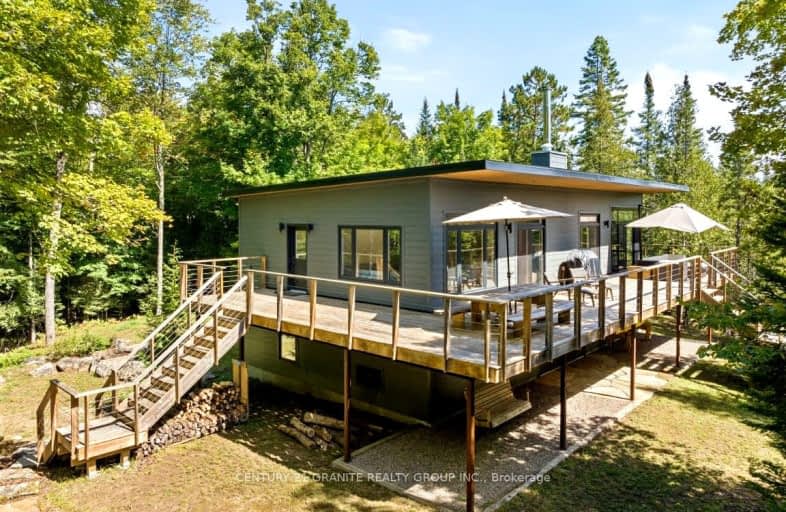Car-Dependent
- Almost all errands require a car.
0
/100
Somewhat Bikeable
- Almost all errands require a car.
18
/100

Cardiff Elementary School
Elementary: Public
6.54 km
Coe Hill Public School
Elementary: Public
15.43 km
Maynooth Public School
Elementary: Public
27.55 km
Birds Creek Public School
Elementary: Public
14.20 km
Our Lady of Mercy Catholic School
Elementary: Catholic
9.39 km
York River Public School
Elementary: Public
10.02 km
Norwood District High School
Secondary: Public
67.00 km
Madawaska Valley District High School
Secondary: Public
58.65 km
Haliburton Highland Secondary School
Secondary: Public
47.45 km
North Hastings High School
Secondary: Public
9.55 km
Campbellford District High School
Secondary: Public
75.87 km
Centre Hastings Secondary School
Secondary: Public
64.40 km
-
Riverside Park Bancroft
Bancroft ON 9.94km -
Millennium Park
Bancroft ON 10.31km -
Silent Lake Provincial Park
1589 Silent Lake Park Rd, Bancroft ON K0L 1C0 13.24km
-
TD Bank Financial Group
25 Hastings St N, Bancroft ON K0L 1C0 9.89km -
TD Canada Trust Branch and ATM
25 Hastings St N, Bancroft ON K0L 1C0 9.88km -
TD Canada Trust ATM
25 Hastings St N, Bancroft ON K0L 1C0 9.9km


