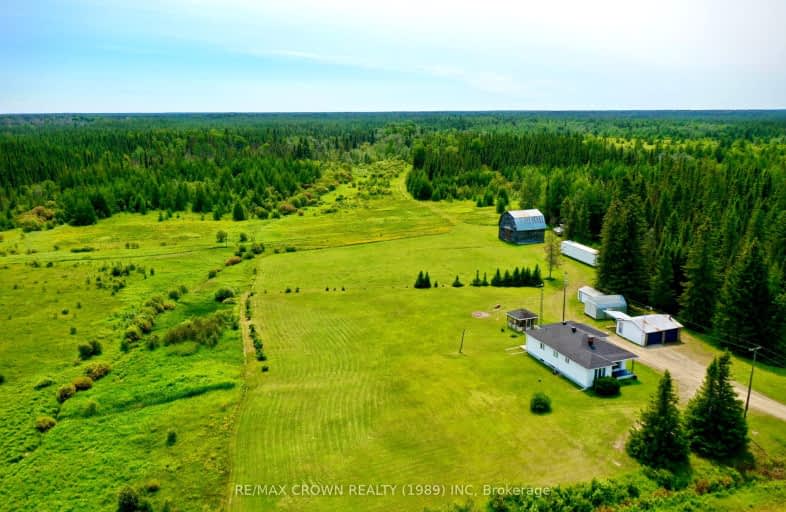
Video Tour
Car-Dependent
- Almost all errands require a car.
0
/100
Somewhat Bikeable
- Most errands require a car.
27
/100

Smooth Rock Falls Public School
Elementary: Public
21.76 km
École catholique Georges-Vanier
Elementary: Catholic
22.56 km
École catholique St-Jules
Elementary: Catholic
17.06 km
St Patricks School
Elementary: Catholic
38.42 km
École catholique Jacques-Cartier (Kapuskasing)
Elementary: Catholic
36.45 km
École publique Le Coeur du Nord
Elementary: Public
38.58 km
École secondaire catholique Georges-Vanier
Secondary: Catholic
22.61 km
CEA Kapuskasing
Secondary: Catholic
38.64 km
École secondaire publique Echo du Nord
Secondary: Public
39.12 km
Cochrane High School
Secondary: Public
70.60 km
Kapuskasing District High School
Secondary: Public
39.12 km
École secondaire catholique Cité des Jeunes
Secondary: Catholic
37.13 km
-
RBC Royal Bank
28 2nd Ave, Smooth Rock Falls ON P0L 2B0 21.87km

