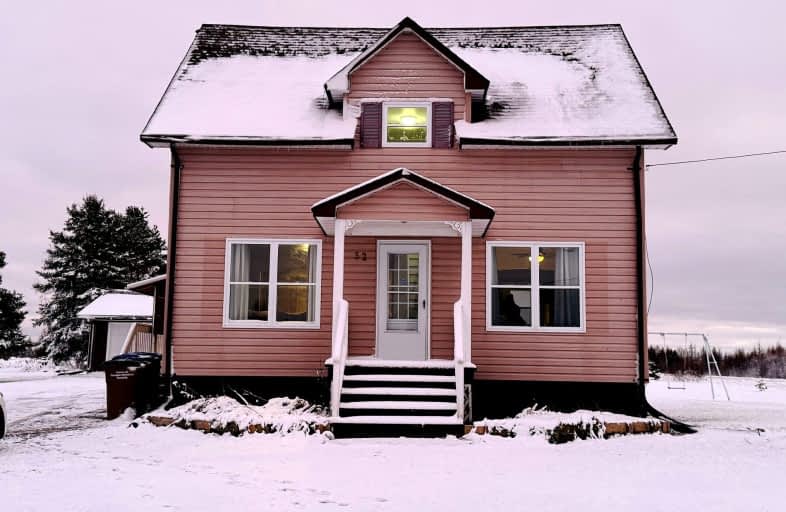Removed on Jan 14, 2025
Note: Property is not currently for sale or for rent.

-
Type: Detached
-
Style: Other
-
Size: 1100 sqft
-
Lot Size: 107.54 x 199.3 Feet
-
Age: 51-99 years
-
Taxes: $1,457 per year
-
Days on Site: 46 Days
-
Added: Nov 29, 2024 (1 month on market)
-
Updated:
-
Last Checked: 3 months ago
-
MLS®#: T11569185
-
Listed By: Royal lepage trident real estate (kap) ltd.
This delightful 1.75-storey home, located in a peaceful and tranquil municipality, sits on a spacious lot offering the perfect combination of comfort and practicality. The open-concept main floor features a cozy wood-burning stove (WETT certified in October 2023), a separate dining area, and a convenient 2-piece bathroom. Upstairs, you'll find three well-lit bedrooms (previously four, with the option to convert it back to four) and a 3-piece bathroom. The basement is an open-concept space, ideal for a rec room or even an additional kitchen, along with a cold room and utility room for added storage. Recent updates include a new roof (completed in August 2024) and a new sump pump (replaced in November 2024). The home is heated by a combination of a wood stove and electric baseboard heaters, with a 200-amp breaker electrical panel. The current owners are in the process of renovating the main floor bathroom, which will be completed prior to closing. The property also features a large, detached one-car garage (34x24) with a separate workshop area, making it a perfect space for hobbyists or additional storage. Situated on an expansive lot that backs onto a serene field, this home offers both peace and privacy, while still being close to all essential amenities. Please note, the property was previously used for a cafe business, and the zoning has since been updated from commercial to residential.
Property Details
Facts for 52 Doyon Street, Fauquier-Strickland
Status
Days on Market: 46
Last Status: Suspended
Sold Date: Jun 29, 2025
Closed Date: Nov 30, -0001
Expiry Date: May 29, 2025
Unavailable Date: Jan 16, 2025
Input Date: Nov 29, 2024
Prior LSC: Listing with no contract changes
Property
Status: Sale
Property Type: Detached
Style: Other
Size (sq ft): 1100
Age: 51-99
Area: Fauquier-Strickland
Availability Date: Agreed Upon
Inside
Bedrooms: 3
Bathrooms: 2
Kitchens: 1
Kitchens Plus: 1
Rooms: 12
Den/Family Room: Yes
Air Conditioning: None
Fireplace: Yes
Laundry Level: Lower
Central Vacuum: N
Washrooms: 2
Utilities
Electricity: Yes
Gas: Yes
Cable: Yes
Telephone: Yes
Building
Basement: Full
Basement 2: Part Fin
Heat Type: Baseboard
Heat Source: Electric
Exterior: Vinyl Siding
Energy Certificate: N
Green Verification Status: Y
Water Supply: Municipal
Physically Handicapped-Equipped: N
Special Designation: Unknown
Retirement: N
Parking
Garage Spaces: 1
Garage Type: Detached
Covered Parking Spaces: 8
Total Parking Spaces: 9
Fees
Tax Year: 2024
Tax Legal Description: PCL 13210 SEC CC; PT LT 24 CON 11 SHACKLETON PT 1, 6R7465, T/W P
Taxes: $1,457
Land
Cross Street: Off highway 11, turn
Municipality District: Fauquier-Strickland
Fronting On: South
Parcel Number: 651680373
Pool: None
Sewer: Sewers
Sewer: Municipal Avai
Lot Depth: 199.3 Feet
Lot Frontage: 107.54 Feet
Acres: < .50
Zoning: R1
Water Body Type: River
Water Delivery Features: Water Treatmnt
Rooms
Room details for 52 Doyon Street, Fauquier-Strickland
| Type | Dimensions | Description |
|---|---|---|
| Dining Main | 3.70 x 7.60 | |
| Kitchen Main | 2.90 x 2.40 | |
| Living Main | 3.70 x 3.60 | |
| Bathroom Main | 2.70 x 2.30 | |
| Office Main | 2.40 x 3.50 | |
| Br 2nd | 7.01 x 3.04 | |
| 2nd Br 2nd | 3.50 x 3.10 | |
| 3rd Br 2nd | 2.47 x 3.08 | |
| Bathroom 2nd | 2.70 x 2.30 | |
| Kitchen Bsmt | 6.22 x 4.02 | Combined W/Great Rm |
| Utility Bsmt | 2.83 x 6.74 | |
| Cold/Cant Bsmt | 4.36 x 2.96 |
| XXXXXXXX | XXX XX, XXXX |
XXXXXXX XXX XXXX |
|
| XXX XX, XXXX |
XXXXXX XXX XXXX |
$XXX,XXX | |
| XXXXXXXX | XXX XX, XXXX |
XXXX XXX XXXX |
$XX,XXX |
| XXX XX, XXXX |
XXXXXX XXX XXXX |
$XX,XXX | |
| XXXXXXXX | XXX XX, XXXX |
XXXXXXX XXX XXXX |
|
| XXX XX, XXXX |
XXXXXX XXX XXXX |
$XXX,XXX | |
| XXXXXXXX | XXX XX, XXXX |
XXXX XXX XXXX |
$XXX,XXX |
| XXX XX, XXXX |
XXXXXX XXX XXXX |
$XXX,XXX |
| XXXXXXXX XXXXXXX | XXX XX, XXXX | XXX XXXX |
| XXXXXXXX XXXXXX | XXX XX, XXXX | $179,900 XXX XXXX |
| XXXXXXXX XXXX | XXX XX, XXXX | $18,000 XXX XXXX |
| XXXXXXXX XXXXXX | XXX XX, XXXX | $45,900 XXX XXXX |
| XXXXXXXX XXXXXXX | XXX XX, XXXX | XXX XXXX |
| XXXXXXXX XXXXXX | XXX XX, XXXX | $190,000 XXX XXXX |
| XXXXXXXX XXXX | XXX XX, XXXX | $180,000 XXX XXXX |
| XXXXXXXX XXXXXX | XXX XX, XXXX | $189,000 XXX XXXX |
Car-Dependent
- Almost all errands require a car.
Somewhat Bikeable
- Most errands require a car.

Smooth Rock Falls Public School
Elementary: PublicÉcole catholique Georges-Vanier
Elementary: CatholicÉcole catholique St-Jules
Elementary: CatholicSt Patricks School
Elementary: CatholicÉcole catholique Jacques-Cartier (Kapuskasing)
Elementary: CatholicÉcole publique Le Coeur du Nord
Elementary: PublicÉcole secondaire catholique Georges-Vanier
Secondary: CatholicCEA Kapuskasing
Secondary: CatholicÉcole secondaire publique Echo du Nord
Secondary: PublicCochrane High School
Secondary: PublicKapuskasing District High School
Secondary: PublicÉcole secondaire catholique Cité des Jeunes
Secondary: Catholic

