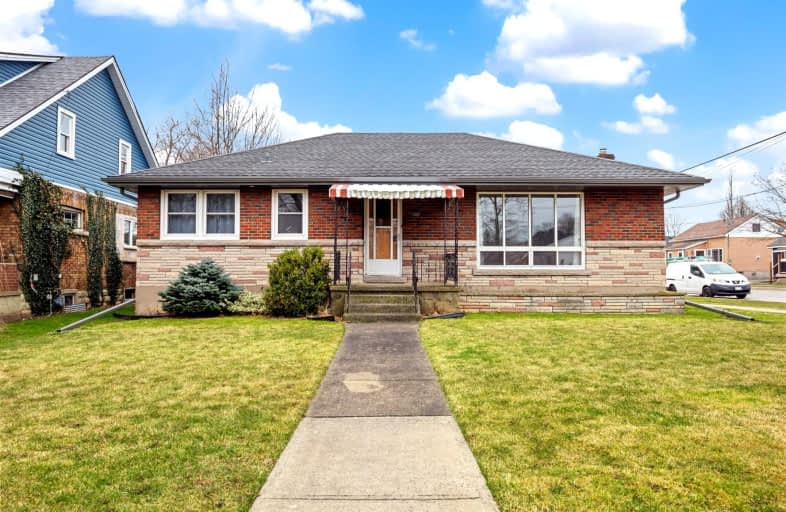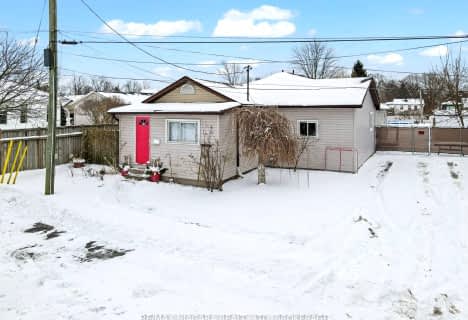Somewhat Walkable
- Some errands can be accomplished on foot.
Somewhat Bikeable
- Most errands require a car.

John Brant Public School
Elementary: PublicSt Philomena Catholic Elementary School
Elementary: CatholicStevensville Public School
Elementary: PublicPeace Bridge Public School
Elementary: PublicGarrison Road Public School
Elementary: PublicOur Lady of Victory Catholic Elementary School
Elementary: CatholicGreater Fort Erie Secondary School
Secondary: PublicFort Erie Secondary School
Secondary: PublicRidgeway-Crystal Beach High School
Secondary: PublicWestlane Secondary School
Secondary: PublicStamford Collegiate
Secondary: PublicSaint Michael Catholic High School
Secondary: Catholic-
Lions Sugarbowl Park Dog Run
Gilmore Rd & Central Ave., Fort Erie ON 0.91km -
Lions Sugarbowl Park
Gilmore & Central, Fort Erie ON 0.99km -
Broderick Park
1170 Niagara St (Squaw Island), Buffalo, NY 14213 1.34km
-
CIBC
85 Niagara Blvd (Princess St), Fort Erie ON L2A 3G2 0.56km -
CIBC
191 Garrison Rd, Fort Erie ON L2A 1M6 0.86km -
TD Bank Financial Group
151 Gilmore Rd, Fort Erie ON L2A 2M2 0.88km
- 1 bath
- 4 bed
- 1100 sqft
39 Longtent Avenue, Fort Erie, Ontario • L2A 1E2 • 333 - Lakeshore
- 2 bath
- 3 bed
- 1100 sqft
344 Dufferin Street North, Fort Erie, Ontario • L2A 2T9 • 332 - Central














