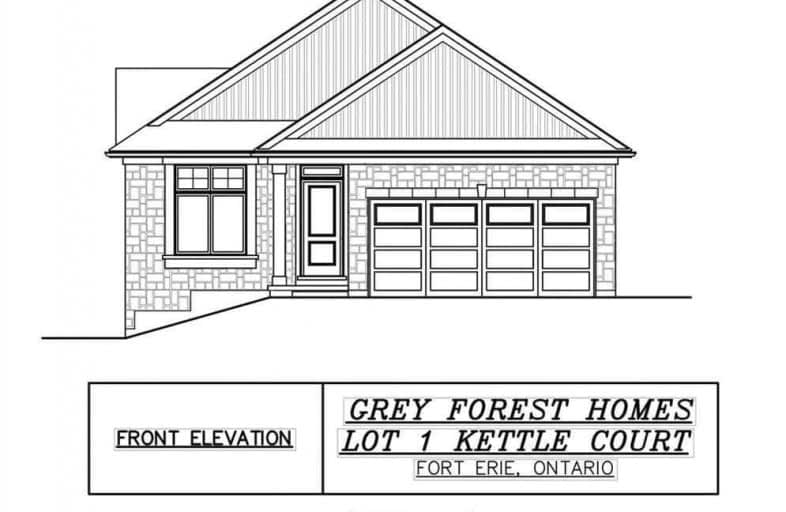Sold on Jul 26, 2021
Note: Property is not currently for sale or for rent.

-
Type: Detached
-
Style: Bungalow
-
Size: 1500 sqft
-
Lot Size: 31.9 x 143.73 Feet
-
Age: New
-
Days on Site: 32 Days
-
Added: Jun 24, 2021 (1 month on market)
-
Updated:
-
Last Checked: 2 months ago
-
MLS®#: X5287669
-
Listed By: Royal lepage nrc realty, brokerage
Quality Built By Grey Forest Homes, Luxury Detached Bungalow Is Currently Being Built, & Is Sure To Impress. Boasting Modern, Open Floor Plan W/ Lots Natural Light Coming Through Terrace Door In Great Room. Home Boasts Large Open Kitchen & Features Many Upgraded Finishes, Comfortable Living Room & Main Floor Laundry. Spacious Primary Bdrm W/ Ample Sized Walk In Closet, Tray Ceilings & En-Suite Bath.
Extras
Enjoy Beautiful Sunsets Or Your Morning Coffee On Large Covered Patio W/ Tons Of Space For Outdoor Living. Located On Quiet Cul-De-Sac, This Home Has Quick Access To Shopping, Schools, Churches & Hwy. This Home Really Has It All!
Property Details
Facts for 1042 Kettle Court, Fort Erie
Status
Days on Market: 32
Last Status: Sold
Sold Date: Jul 26, 2021
Closed Date: Jan 14, 2022
Expiry Date: Sep 24, 2021
Sold Price: $849,000
Unavailable Date: Jul 26, 2021
Input Date: Jun 25, 2021
Prior LSC: Listing with no contract changes
Property
Status: Sale
Property Type: Detached
Style: Bungalow
Size (sq ft): 1500
Age: New
Area: Fort Erie
Availability Date: 90 + Days
Assessment Year: 2021
Inside
Bedrooms: 1
Bedrooms Plus: 1
Bathrooms: 2
Kitchens: 1
Rooms: 6
Den/Family Room: No
Air Conditioning: Central Air
Fireplace: No
Washrooms: 2
Building
Basement: Full
Basement 2: Unfinished
Heat Type: Forced Air
Heat Source: Gas
Exterior: Alum Siding
Exterior: Brick
Water Supply: Municipal
Special Designation: Landlease
Special Designation: Unknown
Parking
Driveway: Pvt Double
Garage Spaces: 2
Garage Type: Attached
Covered Parking Spaces: 2
Total Parking Spaces: 4
Fees
Tax Year: 2021
Tax Legal Description: Lot 5, Plan 59M490 Town Of Fort Erie
Highlights
Feature: Cul De Sac
Feature: School
Land
Cross Street: Dominion Rd/ Kettle
Municipality District: Fort Erie
Fronting On: East
Parcel Number: 642050288
Pool: None
Sewer: Sewers
Lot Depth: 143.73 Feet
Lot Frontage: 31.9 Feet
Acres: < .50
Zoning: Residential
Rooms
Room details for 1042 Kettle Court, Fort Erie
| Type | Dimensions | Description |
|---|---|---|
| Great Rm Main | 6.05 x 4.11 | Combined W/Living |
| Dining Main | 3.35 x 3.51 | |
| Kitchen Main | - | Combined W/Living |
| Master Lower | 3.96 x 4.83 | |
| Br Main | 3.66 x 3.66 | |
| Bathroom Main | - | 5 Pc Bath |
| Bathroom Main | - | 3 Pc Bath |
| XXXXXXXX | XXX XX, XXXX |
XXXX XXX XXXX |
$XXX,XXX |
| XXX XX, XXXX |
XXXXXX XXX XXXX |
$XXX,XXX |
| XXXXXXXX XXXX | XXX XX, XXXX | $849,000 XXX XXXX |
| XXXXXXXX XXXXXX | XXX XX, XXXX | $849,000 XXX XXXX |

École élémentaire publique L'Héritage
Elementary: PublicChar-Lan Intermediate School
Elementary: PublicSt Peter's School
Elementary: CatholicHoly Trinity Catholic Elementary School
Elementary: CatholicÉcole élémentaire catholique de l'Ange-Gardien
Elementary: CatholicWilliamstown Public School
Elementary: PublicÉcole secondaire publique L'Héritage
Secondary: PublicCharlottenburgh and Lancaster District High School
Secondary: PublicSt Lawrence Secondary School
Secondary: PublicÉcole secondaire catholique La Citadelle
Secondary: CatholicHoly Trinity Catholic Secondary School
Secondary: CatholicCornwall Collegiate and Vocational School
Secondary: Public

