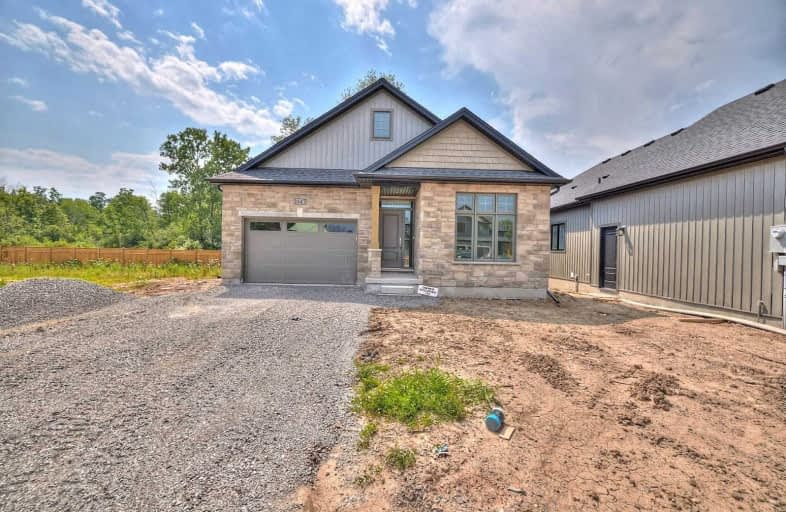Sold on Aug 22, 2021
Note: Property is not currently for sale or for rent.

-
Type: Detached
-
Style: Bungalow
-
Size: 1100 sqft
-
Lot Size: 44.37 x 98.74 Feet
-
Age: New
-
Days on Site: 26 Days
-
Added: Jul 27, 2021 (3 weeks on market)
-
Updated:
-
Last Checked: 2 months ago
-
MLS®#: X5322483
-
Listed By: Zoocasa realty inc., brokerage
Brand New And Well Appointed 2 Bedroom Luxury Bungalow, Built With Quality By Grey Forest Homes, In The Growing Town Of Fort Erie. Location Is Everything And This Home Is Minutes From The Beach And Nature, With The Friendship Trail Literally At Your Door Step As Well As Easy Access To Shopping, Entertainment And The Highway.
Extras
This Well Appointed Bungalow Features 9 Foot Ceilings Throughout, Upgraded Cabinetry, Open Concept Living Space With Fireplace And Easy Access To A Lovely Backyard Deck In A Ravine Like Setting.
Property Details
Facts for Lot 9-1047 Kettle Circuit, Fort Erie
Status
Days on Market: 26
Last Status: Sold
Sold Date: Aug 22, 2021
Closed Date: Nov 09, 2021
Expiry Date: Nov 29, 2021
Sold Price: $755,000
Unavailable Date: Aug 22, 2021
Input Date: Jul 28, 2021
Property
Status: Sale
Property Type: Detached
Style: Bungalow
Size (sq ft): 1100
Age: New
Area: Fort Erie
Availability Date: Immediate
Assessment Year: 2021
Inside
Bedrooms: 2
Bathrooms: 2
Kitchens: 1
Rooms: 6
Den/Family Room: Yes
Air Conditioning: Central Air
Fireplace: Yes
Washrooms: 2
Building
Basement: Full
Heat Type: Forced Air
Heat Source: Gas
Exterior: Stone
Exterior: Vinyl Siding
Water Supply: Municipal
Special Designation: Unknown
Parking
Driveway: Pvt Double
Garage Spaces: 2
Garage Type: Attached
Covered Parking Spaces: 4
Total Parking Spaces: 5
Fees
Tax Year: 2021
Tax Legal Description: Lot 9, Plan 59M490 Town Of Fort Erie
Land
Cross Street: Dominion Road
Municipality District: Fort Erie
Fronting On: West
Pool: None
Sewer: Sewers
Lot Depth: 98.74 Feet
Lot Frontage: 44.37 Feet
Rooms
Room details for Lot 9-1047 Kettle Circuit, Fort Erie
| Type | Dimensions | Description |
|---|---|---|
| 2nd Br Main | 3.30 x 3.61 | Coffered Ceiling |
| Bathroom Main | 1.78 x 2.59 | 4 Pc Bath |
| Laundry Main | 1.78 x 1.85 | |
| Living Main | 4.57 x 5.79 | Fireplace |
| Kitchen Main | 5.79 x 5.79 | Eat-In Kitchen |
| Br Main | 3.78 x 4.37 | O/Looks Backyard |
| Bathroom Main | 1.83 x 4.09 | 4 Pc Ensuite |
| XXXXXXXX | XXX XX, XXXX |
XXXX XXX XXXX |
$XXX,XXX |
| XXX XX, XXXX |
XXXXXX XXX XXXX |
$XXX,XXX |
| XXXXXXXX XXXX | XXX XX, XXXX | $755,000 XXX XXXX |
| XXXXXXXX XXXXXX | XXX XX, XXXX | $800,000 XXX XXXX |

École élémentaire publique L'Héritage
Elementary: PublicChar-Lan Intermediate School
Elementary: PublicSt Peter's School
Elementary: CatholicHoly Trinity Catholic Elementary School
Elementary: CatholicÉcole élémentaire catholique de l'Ange-Gardien
Elementary: CatholicWilliamstown Public School
Elementary: PublicÉcole secondaire publique L'Héritage
Secondary: PublicCharlottenburgh and Lancaster District High School
Secondary: PublicSt Lawrence Secondary School
Secondary: PublicÉcole secondaire catholique La Citadelle
Secondary: CatholicHoly Trinity Catholic Secondary School
Secondary: CatholicCornwall Collegiate and Vocational School
Secondary: Public

