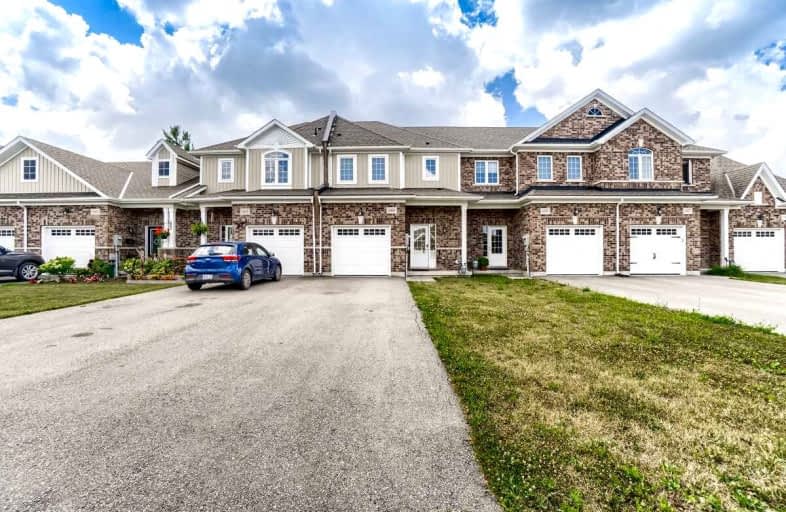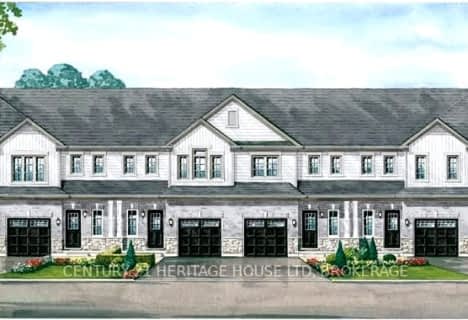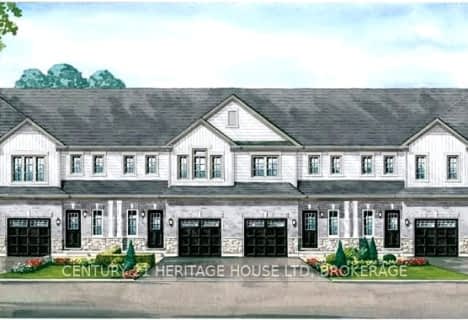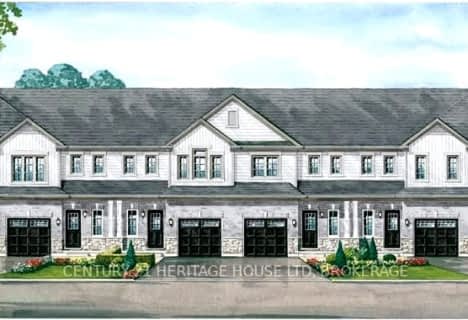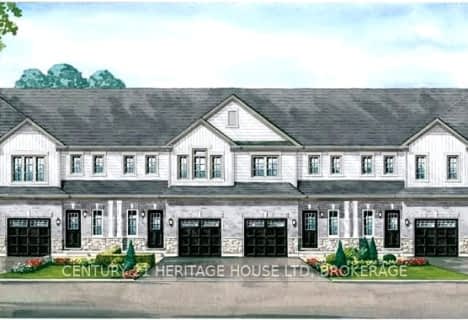
John Brant Public School
Elementary: Public
8.46 km
St Philomena Catholic Elementary School
Elementary: Catholic
1.42 km
Stevensville Public School
Elementary: Public
8.58 km
Peace Bridge Public School
Elementary: Public
2.65 km
Garrison Road Public School
Elementary: Public
0.16 km
Our Lady of Victory Catholic Elementary School
Elementary: Catholic
3.41 km
Greater Fort Erie Secondary School
Secondary: Public
1.87 km
Fort Erie Secondary School
Secondary: Public
3.83 km
Ridgeway-Crystal Beach High School
Secondary: Public
8.02 km
Westlane Secondary School
Secondary: Public
24.71 km
Stamford Collegiate
Secondary: Public
23.56 km
Saint Michael Catholic High School
Secondary: Catholic
23.78 km
