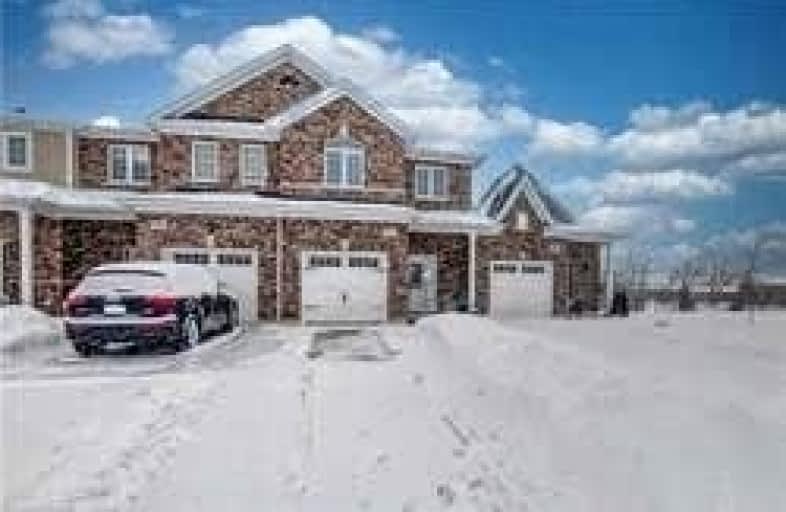Leased on Apr 23, 2022
Note: Property is not currently for sale or for rent.

-
Type: Att/Row/Twnhouse
-
Style: Bungaloft
-
Lease Term: 1 Year
-
Possession: Immediate
-
All Inclusive: N
-
Lot Size: 0 x 0
-
Age: No Data
-
Days on Site: 3 Days
-
Added: Apr 20, 2022 (3 days on market)
-
Updated:
-
Last Checked: 2 months ago
-
MLS®#: X5586000
-
Listed By: Ipro realty ltd., brokerage
2 Bedroom 3 Bath Bungaloft Freehold Townhome W/Attached Garage. Great Location On Cul-De-Sac. Main Floor Includes A Spacious Front Entrance Leading To The Fabulous Open Concept Which Includes A Huge Kitchen With An Upgraded Larger Breakfast Bar Topped W/Granite Counters. Skylight In The Living Rm W/Gas Fireplace & Patio Doors Leading To The Rear Yard With A Tiered Deck For Enjoying The Fully Fenced Back Yard W/Shed That Backs Onto Trees.
Extras
Wonderful Attached Garage With The Entry To The House For Bringing In Those Groceries. Single Asphalt Driveway Long Enough For 2 Vehicles. Close To Both Elementary & Secondary Schools, Park & Numerous Other Amenities. Great Investment.
Property Details
Facts for 1077 Meadowood Street, Fort Erie
Status
Days on Market: 3
Last Status: Leased
Sold Date: Apr 23, 2022
Closed Date: Jun 01, 2022
Expiry Date: Jul 20, 2022
Sold Price: $2,300
Unavailable Date: Apr 23, 2022
Input Date: Apr 21, 2022
Prior LSC: Listing with no contract changes
Property
Status: Lease
Property Type: Att/Row/Twnhouse
Style: Bungaloft
Area: Fort Erie
Availability Date: Immediate
Inside
Bedrooms: 2
Bathrooms: 3
Kitchens: 1
Rooms: 9
Den/Family Room: Yes
Air Conditioning: Central Air
Fireplace: Yes
Laundry: Ensuite
Washrooms: 3
Utilities
Utilities Included: N
Building
Basement: Unfinished
Heat Type: Forced Air
Heat Source: Gas
Exterior: Brick
Exterior: Vinyl Siding
Private Entrance: N
Water Supply: Municipal
Special Designation: Unknown
Parking
Driveway: Private
Parking Included: Yes
Garage Spaces: 1
Garage Type: Attached
Covered Parking Spaces: 2
Total Parking Spaces: 3
Fees
Cable Included: No
Central A/C Included: Yes
Common Elements Included: No
Heating Included: No
Hydro Included: No
Water Included: No
Land
Cross Street: Spears Rd. To Kirby
Municipality District: Fort Erie
Fronting On: South
Pool: None
Sewer: Sewers
Payment Frequency: Monthly
Rooms
Room details for 1077 Meadowood Street, Fort Erie
| Type | Dimensions | Description |
|---|---|---|
| Living Main | 3.53 x 4.69 | |
| Dining Main | 2.86 x 3.10 | |
| Kitchen Main | 3.04 x 3.65 | |
| Bathroom Main | - | |
| Prim Bdrm Main | 3.23 x 3.53 | |
| Bathroom Main | - | |
| Loft 2nd | 2.80 x 4.63 | |
| 2nd Br 2nd | 3.70 x 4.75 | |
| Bathroom 2nd | - |
| XXXXXXXX | XXX XX, XXXX |
XXXXXX XXX XXXX |
$X,XXX |
| XXX XX, XXXX |
XXXXXX XXX XXXX |
$X,XXX | |
| XXXXXXXX | XXX XX, XXXX |
XXXX XXX XXXX |
$XXX,XXX |
| XXX XX, XXXX |
XXXXXX XXX XXXX |
$XXX,XXX |
| XXXXXXXX XXXXXX | XXX XX, XXXX | $2,300 XXX XXXX |
| XXXXXXXX XXXXXX | XXX XX, XXXX | $2,300 XXX XXXX |
| XXXXXXXX XXXX | XXX XX, XXXX | $635,000 XXX XXXX |
| XXXXXXXX XXXXXX | XXX XX, XXXX | $499,900 XXX XXXX |

John Brant Public School
Elementary: PublicSt Philomena Catholic Elementary School
Elementary: CatholicStevensville Public School
Elementary: PublicPeace Bridge Public School
Elementary: PublicGarrison Road Public School
Elementary: PublicOur Lady of Victory Catholic Elementary School
Elementary: CatholicGreater Fort Erie Secondary School
Secondary: PublicFort Erie Secondary School
Secondary: PublicRidgeway-Crystal Beach High School
Secondary: PublicWestlane Secondary School
Secondary: PublicStamford Collegiate
Secondary: PublicSaint Michael Catholic High School
Secondary: Catholic

