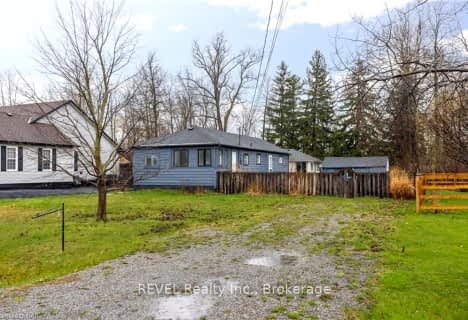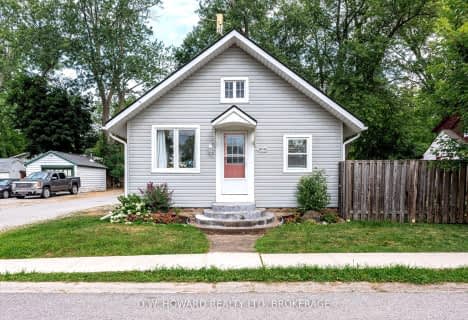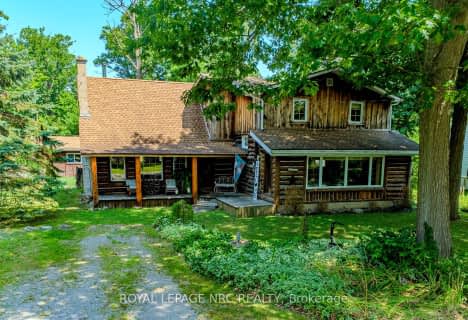
John Brant Public School
Elementary: PublicSt Joseph Catholic Elementary School
Elementary: CatholicSt Philomena Catholic Elementary School
Elementary: CatholicSt George Catholic Elementary School
Elementary: CatholicStevensville Public School
Elementary: PublicGarrison Road Public School
Elementary: PublicGreater Fort Erie Secondary School
Secondary: PublicFort Erie Secondary School
Secondary: PublicEastdale Secondary School
Secondary: PublicRidgeway-Crystal Beach High School
Secondary: PublicPort Colborne High School
Secondary: PublicLakeshore Catholic High School
Secondary: Catholic- — bath
- — bed
- — sqft
3990 Elizabeth Road, Fort Erie, Ontario • L0S 1B0 • 337 - Crystal Beach
- 1 bath
- 3 bed
- 700 sqft
413 Elmwood Avenue, Fort Erie, Ontario • L0S 1B0 • 337 - Crystal Beach
- 1 bath
- 3 bed
- 700 sqft
200 Crystal Plaza Road, Fort Erie, Ontario • L0S 1B0 • 337 - Crystal Beach
- 1 bath
- 2 bed
- 700 sqft
14 Shannon Road North, Fort Erie, Ontario • L0S 1B0 • 337 - Crystal Beach
- 1 bath
- 2 bed
- 700 sqft
3912 Rebstock Road, Fort Erie, Ontario • L0S 1B0 • 337 - Crystal Beach












