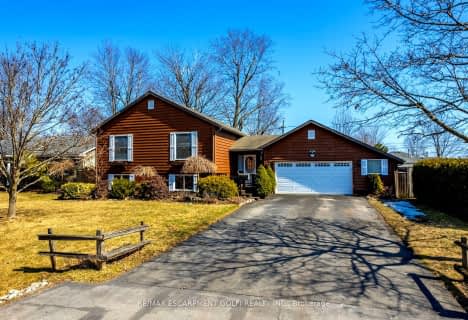
John Brant Public School
Elementary: PublicSt Philomena Catholic Elementary School
Elementary: CatholicStevensville Public School
Elementary: PublicPeace Bridge Public School
Elementary: PublicGarrison Road Public School
Elementary: PublicOur Lady of Victory Catholic Elementary School
Elementary: CatholicGreater Fort Erie Secondary School
Secondary: PublicFort Erie Secondary School
Secondary: PublicRidgeway-Crystal Beach High School
Secondary: PublicWestlane Secondary School
Secondary: PublicStamford Collegiate
Secondary: PublicSaint Michael Catholic High School
Secondary: Catholic- 3 bath
- 3 bed
- 1100 sqft
18 Englewood Court, Fort Erie, Ontario • L2A 5X5 • 334 - Crescent Park
- 2 bath
- 3 bed
- 1100 sqft
344 Dufferin Street North, Fort Erie, Ontario • L2A 2T9 • 332 - Central
- 2 bath
- 6 bed
- 2500 sqft
624 DAYTONA Drive, Fort Erie, Ontario • L2A 4Z4 • 334 - Crescent Park
- 2 bath
- 2 bed
- 1100 sqft
660 Grandview Road, Fort Erie, Ontario • L2A 4V5 • 334 - Crescent Park












