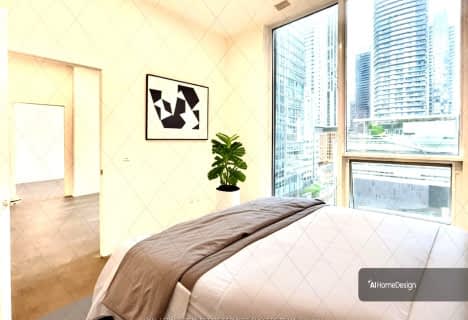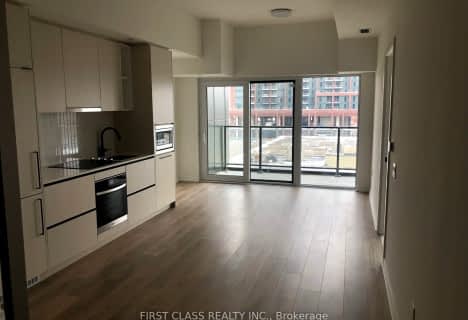
The Grove Community School
Elementary: PublicPope Francis Catholic School
Elementary: CatholicOssington/Old Orchard Junior Public School
Elementary: PublicSt Ambrose Catholic School
Elementary: CatholicGivins/Shaw Junior Public School
Elementary: PublicAlexander Muir/Gladstone Ave Junior and Senior Public School
Elementary: PublicALPHA II Alternative School
Secondary: PublicMsgr Fraser College (Southwest)
Secondary: CatholicÉSC Saint-Frère-André
Secondary: CatholicCentral Toronto Academy
Secondary: PublicParkdale Collegiate Institute
Secondary: PublicSt Mary Catholic Academy Secondary School
Secondary: CatholicMore about this building
View 48 Abell Street, Toronto- 2 bath
- 2 bed
- 600 sqft
902-15 Mercer Street, Toronto, Ontario • M5V 0V1 • Waterfront Communities C01
- 2 bath
- 2 bed
- 600 sqft
1205-108 Peter Street, Toronto, Ontario • M5V 0W2 • Waterfront Communities C01
- 2 bath
- 2 bed
- 700 sqft
506-10 Graphophone Grove, Toronto, Ontario • M6H 0E5 • Dovercourt-Wallace Emerson-Junction
- 3 bath
- 3 bed
- 1000 sqft
3809-955 Bay Street, Toronto, Ontario • M5S 2A2 • Bay Street Corridor












