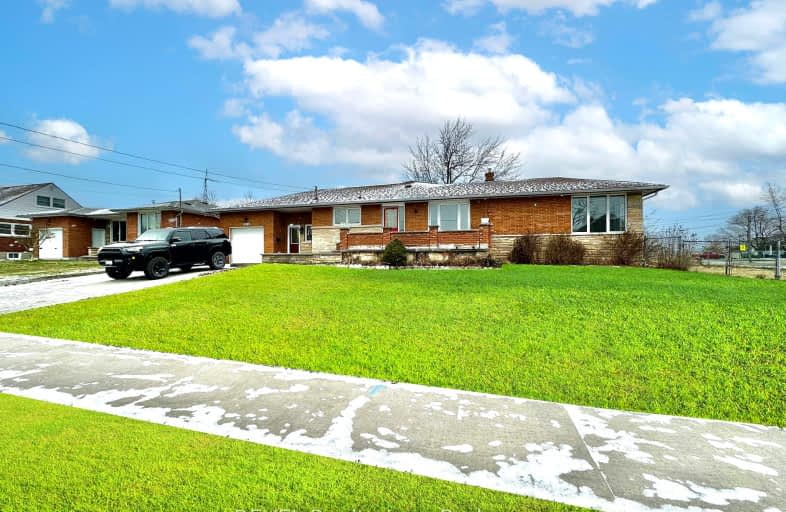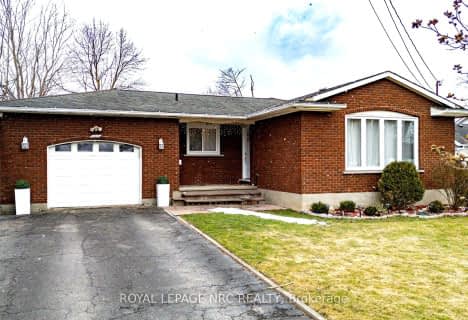Somewhat Walkable
- Some errands can be accomplished on foot.
Somewhat Bikeable
- Most errands require a car.

John Brant Public School
Elementary: PublicSt Philomena Catholic Elementary School
Elementary: CatholicStevensville Public School
Elementary: PublicPeace Bridge Public School
Elementary: PublicGarrison Road Public School
Elementary: PublicOur Lady of Victory Catholic Elementary School
Elementary: CatholicGreater Fort Erie Secondary School
Secondary: PublicFort Erie Secondary School
Secondary: PublicRidgeway-Crystal Beach High School
Secondary: PublicWestlane Secondary School
Secondary: PublicStamford Collegiate
Secondary: PublicSaint Michael Catholic High School
Secondary: Catholic-
He's NOT Here!
365 Niagara Parkway, Fort Erie, ON L2A 3H1 0.69km -
Big Texas
129 Niagara Parkway, Fort Erie, ON L2A 3G6 0.95km -
Southsides Patio Bar and Grill
80 Niagara Boulevard, Fort Erie, ON L2A 3G3 1.09km
-
Little Red Coffee
46 Queen Street, Fort Erie, ON L2A 1T7 1.03km -
McDonald's
325 Garrison Road, Fort Erie, ON L2A 1M1 1.38km -
Tim Hortons
1088 Niagara St, Ste 100 1.64km
-
Synergy Fitness
6045 Transit Rd E 21.22km
-
Rite Aid
291 W Ferry St 2.35km -
Rite Aid
284 Connecticut St 2.72km -
Vital Pharmacy
301 Connecticut St 2.8km
-
Masi Central Pizzeria
161 Central Avenue, Fort Erie, ON L2A 3S5 0.45km -
Big Texas
129 Niagara Parkway, Fort Erie, ON L2A 3G6 0.95km -
Ming Teh
126 Niagara Boulevard, Fort Erie, ON L2A 3G3 1km
-
Ellicott Square Building
295 Main St 5.26km -
Broadway Market
999 Broadway St 7.19km -
Niagara Frontier Food Terminal
1430 Clinton St 9.17km
-
Bulk Barn
450 Garrison Road, International Gateway Centre, Fort Erie, ON L2A 1N2 1.45km -
Sobeys
450 Garrison Road, Fort Erie, ON L2A 1N2 1.45km -
Rosado Foods
475 Fargo Ave 2.14km
-
Peace Bridge Duty Free
1 Peace Bridge Plaza, Fort Erie, ON L2A 5N1 1.04km -
Premier Wine & Spirits
3900 Maple Rd 11.57km -
Premier Gourmet
3904 Maple Rd 11.64km
-
Robo Mart
21 Princess Street, Fort Erie, ON L2A 1V7 0.98km -
Warm and Fuzzy Home Heating and Cooling
1111 Niagara St 1.67km -
7-Eleven
959 Niagara St 1.83km
-
AMC Market Arcade 8
639 Main Street 4.81km -
AMC Market Arcade 8
639 Main St 4.8km -
Regal Elmwood Center
2001 Elmwood Ave 5.25km
-
Isaias Gonzalez-Soto Branch Library
280 Porter Ave 2.81km -
Crane Branch Library
633 Elmwood Ave 3.47km -
E. H. Butler Library
1300 Elmwood Ave 3.71km
-
Buffalo Psychiatric Center
400 Forest Ave 3.46km -
WOMEN AND CHILDREN'S HOSPITAL OF BUFFALO FOUNDATION
1260 Delaware Ave 4.11km -
KALEIDA HEALTH
1260 Delaware Ave 4.11km
-
Lions Sugarbowl Park Dog Run
Gilmore Rd & Central Ave., Fort Erie ON 0.43km -
Lions Sugarbowl Park
Gilmore & Central, Fort Erie ON 0.51km -
Mather Gate
Niagara Falls ON 1.3km
-
Scotiabank
200 Garrison Rd, Fort Erie ON L2A 5S6 1.24km -
RBC Royal Bank
67 Jarvis St, Fort Erie ON L2A 2S3 1.43km -
TD Bank Financial Group
450 Garrison Rd (Concession Rd), Fort Erie ON L2A 1N2 1.51km
- 2 bath
- 3 bed
- 1500 sqft
1095 Spears Road, Fort Erie, Ontario • L2A 4N2 • 334 - Crescent Park





