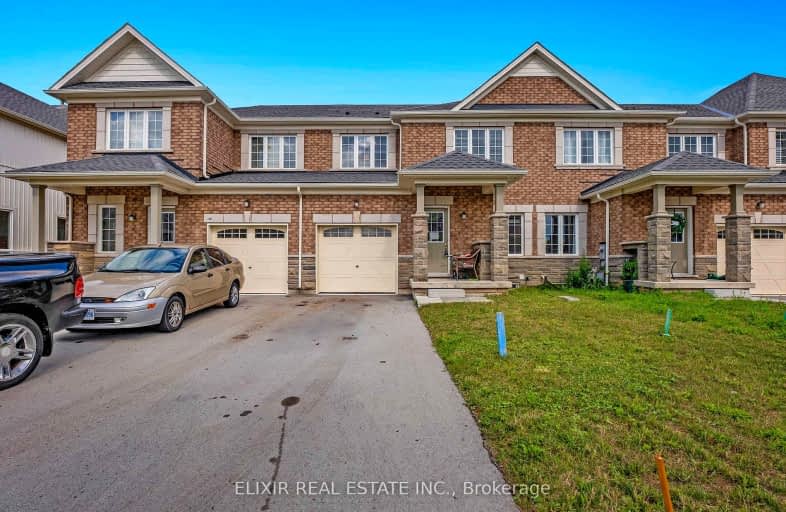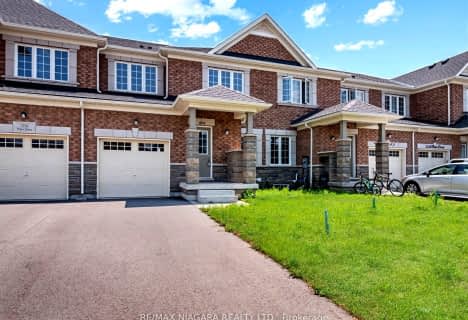Car-Dependent
- Most errands require a car.
Somewhat Bikeable
- Most errands require a car.

John Brant Public School
Elementary: PublicSt Philomena Catholic Elementary School
Elementary: CatholicStevensville Public School
Elementary: PublicPeace Bridge Public School
Elementary: PublicGarrison Road Public School
Elementary: PublicOur Lady of Victory Catholic Elementary School
Elementary: CatholicGreater Fort Erie Secondary School
Secondary: PublicFort Erie Secondary School
Secondary: PublicRidgeway-Crystal Beach High School
Secondary: PublicWestlane Secondary School
Secondary: PublicStamford Collegiate
Secondary: PublicSaint Michael Catholic High School
Secondary: Catholic-
Ferndale Park
865 Ferndale Ave, Fort Erie ON L2A 5E1 0.99km -
Broken Gate
Fort Erie ON 4.17km -
Mather Gate
Niagara Falls ON 4.48km
-
CIBC
191 Garrison Rd, Fort Erie ON L2A 1M6 3.98km -
Fort Erie Community Credit Union
201 Jarvis St (Central Ave.), Fort Erie ON L2A 2S7 4.72km -
CIBC
85 Niagara Blvd (Princess St), Fort Erie ON L2A 3G2 4.86km






