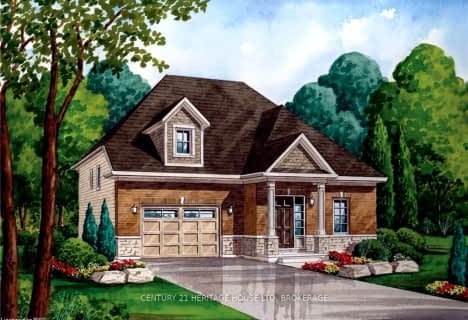
John Brant Public School
Elementary: Public
11.61 km
St Philomena Catholic Elementary School
Elementary: Catholic
4.38 km
Stevensville Public School
Elementary: Public
10.87 km
Peace Bridge Public School
Elementary: Public
0.50 km
Garrison Road Public School
Elementary: Public
3.29 km
Our Lady of Victory Catholic Elementary School
Elementary: Catholic
0.31 km
Greater Fort Erie Secondary School
Secondary: Public
5.00 km
Fort Erie Secondary School
Secondary: Public
0.96 km
Ridgeway-Crystal Beach High School
Secondary: Public
11.14 km
Westlane Secondary School
Secondary: Public
25.68 km
Stamford Collegiate
Secondary: Public
24.22 km
Saint Michael Catholic High School
Secondary: Catholic
24.97 km












