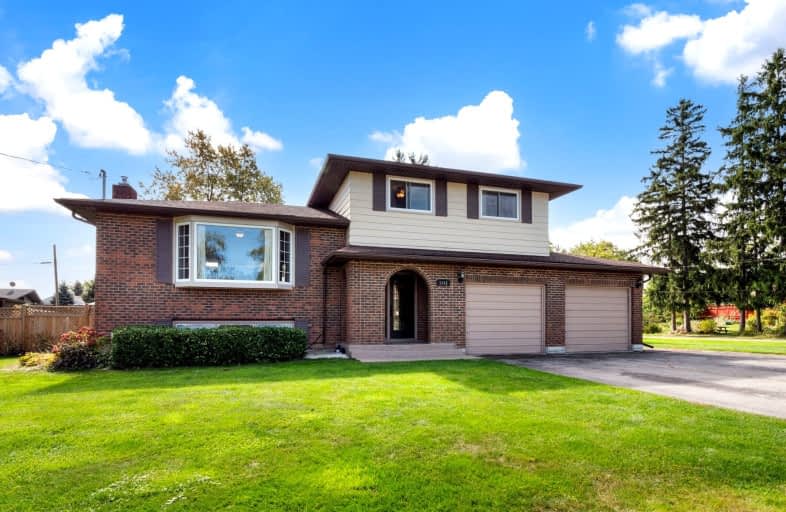Sold on Nov 01, 2019
Note: Property is not currently for sale or for rent.

-
Type: Detached
-
Style: Other
-
Lot Size: 110 x 126.8 Feet
-
Age: 31-50 years
-
Taxes: $3,576 per year
-
Days on Site: 71 Days
-
Added: Nov 15, 2024 (2 months on market)
-
Updated:
-
Last Checked: 2 months ago
-
MLS®#: X8521580
-
Listed By: Century 21 today realty ltd, brokerage-ft.erie
Discover the ideal life style that comes with this well maintained 3 bedroom/2 bath sidesplit located on large spacious lot on a tree lined street in Crescent Park. Superlative touches include welcoming foyer, formal dining room, French doors, gourmet kitchen with center island, Attached double car garage, bay window in living room. This property offers loads of parking. Great location close to YMCA, uptown shopping, beaches, QEW, and Peace bridge.
Property Details
Facts for 1441 ORCHARD Avenue, Fort Erie
Status
Days on Market: 71
Last Status: Sold
Sold Date: Nov 01, 2019
Closed Date: Nov 29, 2019
Expiry Date: Nov 29, 2019
Sold Price: $390,000
Unavailable Date: Nov 01, 2019
Input Date: Aug 24, 2019
Prior LSC: Sold
Property
Status: Sale
Property Type: Detached
Style: Other
Age: 31-50
Area: Fort Erie
Community: 334 - Crescent Park
Availability Date: 30-59Days
Assessment Amount: $242,250
Assessment Year: 2019
Inside
Bedrooms: 3
Bathrooms: 2
Kitchens: 1
Rooms: 8
Air Conditioning: Central Air
Fireplace: Yes
Washrooms: 2
Building
Basement: Finished
Basement 2: Part Bsmt
Heat Type: Forced Air
Heat Source: Gas
Exterior: Brick Front
Exterior: Metal/Side
UFFI: No
Green Verification Status: N
Water Supply: Municipal
Special Designation: Unknown
Other Structures: Workshop
Parking
Driveway: Other
Garage Spaces: 2
Garage Type: Attached
Covered Parking Spaces: 4
Total Parking Spaces: 6
Fees
Tax Year: 2019
Tax Legal Description: LT 1831 PL 476 BERTIE; LT 1832 PL 476; BERTIE, TOWN OF FORT ERIE
Taxes: $3,576
Highlights
Feature: Golf
Land
Cross Street: CORNER OF ORCHARD &
Municipality District: Fort Erie
Parcel Number: 644690072
Pool: None
Sewer: Sewers
Lot Depth: 126.8 Feet
Lot Frontage: 110 Feet
Acres: < .50
Zoning: R1
Rooms
Room details for 1441 ORCHARD Avenue, Fort Erie
| Type | Dimensions | Description |
|---|---|---|
| Living Main | 3.50 x 6.09 | |
| Dining Main | 2.74 x 3.20 | |
| Kitchen Main | 3.04 x 3.35 | |
| Br 2nd | 3.14 x 3.88 | |
| Br 2nd | 2.74 x 3.60 | |
| Br 2nd | 3.14 x 3.65 | |
| Rec Lower | 5.74 x 6.75 | |
| Bathroom Main | - | |
| Bathroom 2nd | - |
| XXXXXXXX | XXX XX, XXXX |
XXXX XXX XXXX |
$XXX,XXX |
| XXX XX, XXXX |
XXXXXX XXX XXXX |
$XXX,XXX | |
| XXXXXXXX | XXX XX, XXXX |
XXXX XXX XXXX |
$XXX,XXX |
| XXX XX, XXXX |
XXXXXX XXX XXXX |
$XXX,XXX | |
| XXXXXXXX | XXX XX, XXXX |
XXXX XXX XXXX |
$XXX,XXX |
| XXX XX, XXXX |
XXXXXX XXX XXXX |
$XXX,XXX |
| XXXXXXXX XXXX | XXX XX, XXXX | $390,000 XXX XXXX |
| XXXXXXXX XXXXXX | XXX XX, XXXX | $389,900 XXX XXXX |
| XXXXXXXX XXXX | XXX XX, XXXX | $635,000 XXX XXXX |
| XXXXXXXX XXXXXX | XXX XX, XXXX | $649,900 XXX XXXX |
| XXXXXXXX XXXX | XXX XX, XXXX | $635,000 XXX XXXX |
| XXXXXXXX XXXXXX | XXX XX, XXXX | $649,900 XXX XXXX |

John Brant Public School
Elementary: PublicSt Philomena Catholic Elementary School
Elementary: CatholicStevensville Public School
Elementary: PublicPeace Bridge Public School
Elementary: PublicGarrison Road Public School
Elementary: PublicOur Lady of Victory Catholic Elementary School
Elementary: CatholicGreater Fort Erie Secondary School
Secondary: PublicFort Erie Secondary School
Secondary: PublicRidgeway-Crystal Beach High School
Secondary: PublicWestlane Secondary School
Secondary: PublicStamford Collegiate
Secondary: PublicSaint Michael Catholic High School
Secondary: Catholic- 1 bath
- 3 bed
1303 Spears Road, Fort Erie, Ontario • L2A 4N5 • 334 - Crescent Park
- 2 bath
- 4 bed
581 Grandview Road, Fort Erie, Ontario • L2A 4V2 • 334 - Crescent Park


