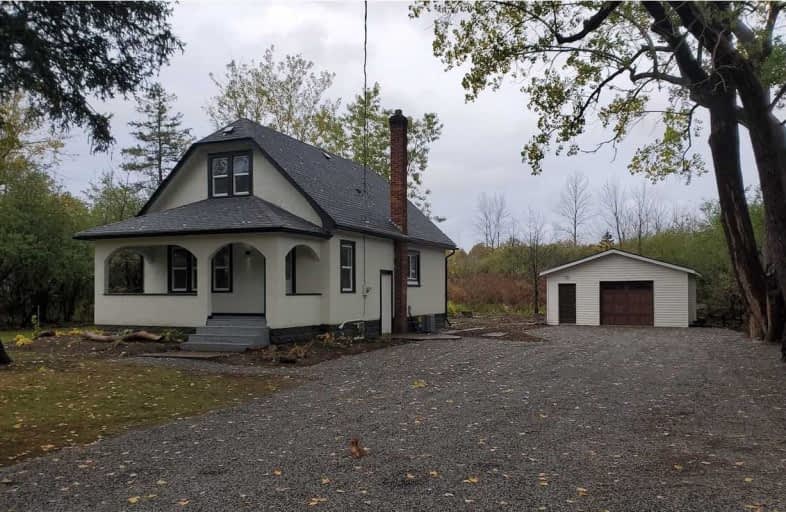
John Brant Public School
Elementary: Public
8.16 km
St Philomena Catholic Elementary School
Elementary: Catholic
2.21 km
Stevensville Public School
Elementary: Public
7.37 km
Peace Bridge Public School
Elementary: Public
3.31 km
Garrison Road Public School
Elementary: Public
1.35 km
Our Lady of Victory Catholic Elementary School
Elementary: Catholic
3.98 km
Greater Fort Erie Secondary School
Secondary: Public
1.74 km
Fort Erie Secondary School
Secondary: Public
4.20 km
Ridgeway-Crystal Beach High School
Secondary: Public
7.53 km
Westlane Secondary School
Secondary: Public
23.40 km
Stamford Collegiate
Secondary: Public
22.26 km
Saint Michael Catholic High School
Secondary: Catholic
22.46 km


