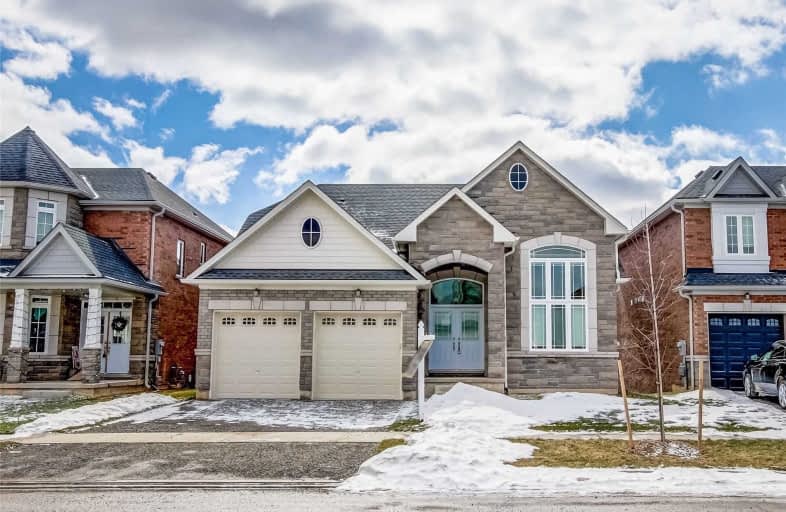Sold on Mar 24, 2021
Note: Property is not currently for sale or for rent.

-
Type: Detached
-
Style: Bungaloft
-
Lot Size: 50 x 133 Feet
-
Age: No Data
-
Taxes: $5,748 per year
-
Days on Site: 21 Days
-
Added: Mar 02, 2021 (3 weeks on market)
-
Updated:
-
Last Checked: 2 months ago
-
MLS®#: X5134507
-
Listed By: Bay street group inc., brokerage
Marina Homes At High Pointe (Meadows), This Large Blue Jays-Bungaloft Model With 2422 Sq.Ft Above Grade, 50 Ft Lot And A Rare Walkout Basement With An Upgraded 9 Foot Ceiling.Over $150K In Builder Upgrade With An Amazing Open Concept Floor Plan.Abundance Of Large Bay Windows At Main And Basement To Provide Spectacular Sunlight.Walk Out To A Very Private Backyard . Upgraded Premium Hardwood Flooring Through Out.Premium Roller Blind Window Covering.
Extras
Upgraded Top Of The Line Modern Kitchen Cabinet With Led Valence Lighting Under The Cabinet. Premium White Corian Counter With Designer Backslash. Top Of The Line Of Brand New Ss. Fridge,Dishwasher And Gas Stove.Washer And Dryer.
Property Details
Facts for 1465 Sharon Drive, Fort Erie
Status
Days on Market: 21
Last Status: Sold
Sold Date: Mar 24, 2021
Closed Date: May 31, 2021
Expiry Date: May 31, 2021
Sold Price: $819,900
Unavailable Date: Mar 24, 2021
Input Date: Mar 02, 2021
Property
Status: Sale
Property Type: Detached
Style: Bungaloft
Area: Fort Erie
Availability Date: Vacant
Inside
Bedrooms: 3
Bathrooms: 3
Kitchens: 1
Rooms: 8
Den/Family Room: Yes
Air Conditioning: Central Air
Fireplace: No
Washrooms: 3
Building
Basement: W/O
Heat Type: Forced Air
Heat Source: Gas
Exterior: Brick Front
Water Supply: Municipal
Special Designation: Unknown
Parking
Driveway: Private
Garage Spaces: 2
Garage Type: Attached
Covered Parking Spaces: 2
Total Parking Spaces: 4
Fees
Tax Year: 2020
Tax Legal Description: Lot 2, Plan 59M459
Taxes: $5,748
Highlights
Feature: Lake/Pond
Land
Cross Street: Garrison Rd/ Pettit
Municipality District: Fort Erie
Fronting On: North
Pool: None
Sewer: Sewers
Lot Depth: 133 Feet
Lot Frontage: 50 Feet
Waterfront: Direct
Additional Media
- Virtual Tour: https://unbranded.youriguide.com/1465_sharon_dr_fort_erie_on/
Rooms
Room details for 1465 Sharon Drive, Fort Erie
| Type | Dimensions | Description |
|---|---|---|
| Great Rm Main | 10.00 x 19.60 | Hardwood Floor, Bay Window, Dropped Ceiling |
| Dining Main | 10.00 x 19.60 | Hardwood Floor, W/O To Deck, Overlook Water |
| Bathroom Main | - | Granite Floor |
| Laundry Main | - | Granite Floor, Stainless Steel Appl, W/O To Garage |
| Kitchen Main | 11.10 x 12.40 | Hardwood Floor, Stainless Steel Appl, Modern Kitchen |
| Master Main | 14.00 x 12.10 | Hardwood Floor, W/I Closet, Overlook Water |
| Living Main | 10.60 x 10.80 | Hardwood Floor, Cathedral Ceiling, Casement Windows |
| 2nd Br Main | 9.00 x 10.00 | Hardwood Floor, Closet, Window |
| Family 2nd | 12.20 x 25.00 | Hardwood Floor, Open Stairs, Open Concept |
| 3rd Br 2nd | 9.00 x 12.10 | Hardwood Floor, Window, W/I Closet |
| Bathroom 2nd | - | Granite Floor |
| Common Rm Bsmt | - | Open Concept, Bay Window, W/O To Garage |
| XXXXXXXX | XXX XX, XXXX |
XXXX XXX XXXX |
$XXX,XXX |
| XXX XX, XXXX |
XXXXXX XXX XXXX |
$XXX,XXX |
| XXXXXXXX XXXX | XXX XX, XXXX | $819,900 XXX XXXX |
| XXXXXXXX XXXXXX | XXX XX, XXXX | $819,900 XXX XXXX |

École élémentaire publique L'Héritage
Elementary: PublicChar-Lan Intermediate School
Elementary: PublicSt Peter's School
Elementary: CatholicHoly Trinity Catholic Elementary School
Elementary: CatholicÉcole élémentaire catholique de l'Ange-Gardien
Elementary: CatholicWilliamstown Public School
Elementary: PublicÉcole secondaire publique L'Héritage
Secondary: PublicCharlottenburgh and Lancaster District High School
Secondary: PublicSt Lawrence Secondary School
Secondary: PublicÉcole secondaire catholique La Citadelle
Secondary: CatholicHoly Trinity Catholic Secondary School
Secondary: CatholicCornwall Collegiate and Vocational School
Secondary: Public

