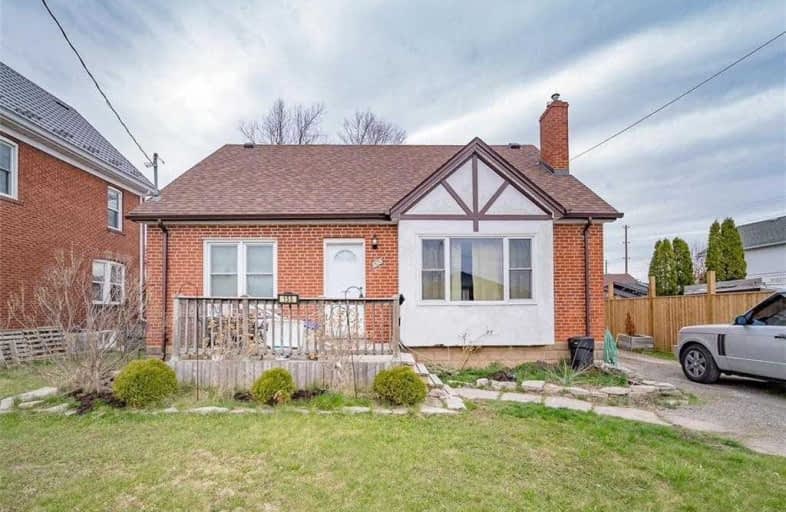Sold on Apr 17, 2020
Note: Property is not currently for sale or for rent.

-
Type: Detached
-
Style: 1 1/2 Storey
-
Size: 1500 sqft
-
Lot Size: 56 x 107 Feet
-
Age: 51-99 years
-
Taxes: $2,686 per year
-
Days on Site: 9 Days
-
Added: Apr 08, 2020 (1 week on market)
-
Updated:
-
Last Checked: 1 month ago
-
MLS®#: X4739512
-
Listed By: Re/max niagara realty ltd., brokerage
4 Bdrm Home Has So Much To Offer. Natural 4 Bedroom, 1.5 Storey Home Offers 1.5 Baths & A Roughed In Full Bathroom On The 2nd Floor. Original Hardwood Throughout That Can Be Refinished.
Property Details
Facts for 155 Henrietta Street, Fort Erie
Status
Days on Market: 9
Last Status: Sold
Sold Date: Apr 17, 2020
Closed Date: May 14, 2020
Expiry Date: Jul 08, 2020
Sold Price: $250,000
Unavailable Date: Apr 17, 2020
Input Date: Apr 08, 2020
Property
Status: Sale
Property Type: Detached
Style: 1 1/2 Storey
Size (sq ft): 1500
Age: 51-99
Area: Fort Erie
Availability Date: Flexible
Inside
Bedrooms: 4
Bathrooms: 2
Kitchens: 1
Rooms: 8
Den/Family Room: No
Air Conditioning: Central Air
Fireplace: Yes
Washrooms: 2
Building
Basement: Full
Basement 2: Unfinished
Heat Type: Forced Air
Heat Source: Gas
Exterior: Brick Front
Exterior: Stucco/Plaster
Water Supply: Municipal
Special Designation: Unknown
Parking
Driveway: Private
Garage Type: None
Covered Parking Spaces: 2
Total Parking Spaces: 2
Fees
Tax Year: 2020
Tax Legal Description: Plan 516, Lot 73, Ptl 72
Taxes: $2,686
Land
Cross Street: Central Ave.
Municipality District: Fort Erie
Fronting On: North
Pool: None
Sewer: Sewers
Lot Depth: 107 Feet
Lot Frontage: 56 Feet
Acres: < .50
Zoning: R2
Rooms
Room details for 155 Henrietta Street, Fort Erie
| Type | Dimensions | Description |
|---|---|---|
| Kitchen Main | 3.58 x 4.65 | |
| Dining Main | 2.79 x 4.04 | |
| Living Main | 4.32 x 5.11 | |
| Br Main | 3.43 x 3.89 | |
| Br Main | 3.43 x 3.28 | |
| Bathroom Main | - | 4 Pc Bath |
| Br 2nd | 3.58 x 4.75 | |
| Br 2nd | 2.54 x 4.04 | |
| Bathroom Bsmt | - | 2 Pc Bath |
| XXXXXXXX | XXX XX, XXXX |
XXXX XXX XXXX |
$XXX,XXX |
| XXX XX, XXXX |
XXXXXX XXX XXXX |
$XXX,XXX |
| XXXXXXXX XXXX | XXX XX, XXXX | $250,000 XXX XXXX |
| XXXXXXXX XXXXXX | XXX XX, XXXX | $269,900 XXX XXXX |

John Brant Public School
Elementary: PublicSt Philomena Catholic Elementary School
Elementary: CatholicStevensville Public School
Elementary: PublicPeace Bridge Public School
Elementary: PublicGarrison Road Public School
Elementary: PublicOur Lady of Victory Catholic Elementary School
Elementary: CatholicGreater Fort Erie Secondary School
Secondary: PublicFort Erie Secondary School
Secondary: PublicRidgeway-Crystal Beach High School
Secondary: PublicWestlane Secondary School
Secondary: PublicStamford Collegiate
Secondary: PublicSaint Michael Catholic High School
Secondary: Catholic

