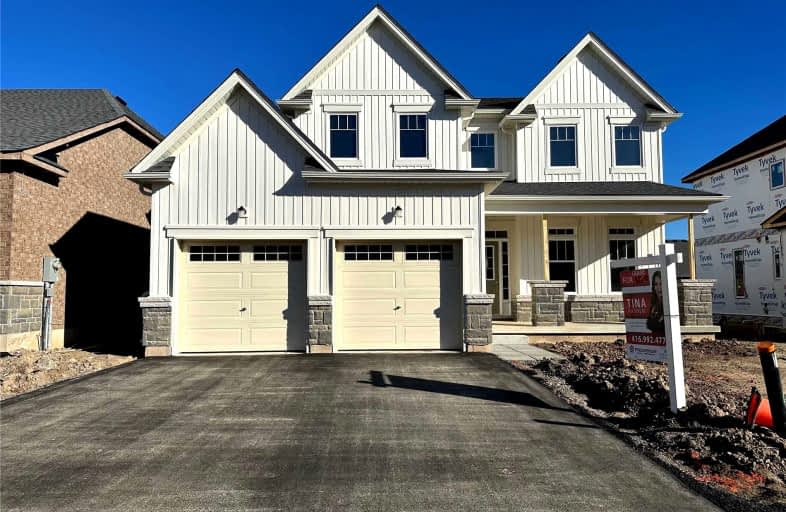Removed on Jan 05, 2023
Note: Property is not currently for sale or for rent.

-
Type: Detached
-
Style: 2-Storey
-
Lease Term: 1 Year
-
Possession: Flexible
-
All Inclusive: N
-
Lot Size: 54.13 x 0 Feet
-
Age: New
-
Days on Site: 58 Days
-
Added: Nov 08, 2022 (1 month on market)
-
Updated:
-
Last Checked: 2 months ago
-
MLS®#: X5820368
-
Listed By: Prosense realty, brokerage
Gorgeous 4 Bed, 4 Bath, Brand New Detached, Never Lived In Home In The Heart Of Fort Erie Built By Marina Homes. Double Car Garage, Deep Lot With A Huge Backyard. Close To High School, Shopping Centre, Beach, Golf Course, Open Concept Layout With Separate Living, Dining And Family Rooms. 9 Foot Smooth Ceiling Through Main Floor, Stainless Steel Appliances, Short Distance To The Qew And The Usa Border.
Extras
Stainless Steeles Fridge, Stove & Dishwasher. Washer & Dryer. Tenant To Pay For All Utilities(Hydro, Gas, Water And Hot Water Tank Rental Must Attach Sch B, 801. Tenants/Agent To Verify All Info.
Property Details
Facts for 1609 Marina Drive, Fort Erie
Status
Days on Market: 58
Last Status: Terminated
Sold Date: Jun 08, 2025
Closed Date: Nov 30, -0001
Expiry Date: Jan 31, 2023
Unavailable Date: Jan 05, 2023
Input Date: Nov 08, 2022
Prior LSC: Listing with no contract changes
Property
Status: Lease
Property Type: Detached
Style: 2-Storey
Age: New
Area: Fort Erie
Availability Date: Flexible
Inside
Bedrooms: 4
Bathrooms: 4
Kitchens: 1
Rooms: 11
Den/Family Room: Yes
Air Conditioning: Central Air
Fireplace: No
Laundry: Ensuite
Laundry Level: Main
Washrooms: 4
Utilities
Utilities Included: N
Building
Basement: Full
Basement 2: Unfinished
Heat Type: Forced Air
Heat Source: Gas
Exterior: Brick Front
Exterior: Vinyl Siding
Private Entrance: Y
Water Supply: Municipal
Special Designation: Unknown
Parking
Driveway: Private
Parking Included: Yes
Garage Spaces: 2
Garage Type: Attached
Covered Parking Spaces: 2
Total Parking Spaces: 4
Fees
Cable Included: No
Central A/C Included: Yes
Common Elements Included: No
Heating Included: No
Hydro Included: No
Water Included: No
Land
Cross Street: Garisson & Green Acr
Municipality District: Fort Erie
Fronting On: West
Pool: None
Sewer: Sewers
Lot Frontage: 54.13 Feet
Payment Frequency: Monthly
Rooms
Room details for 1609 Marina Drive, Fort Erie
| Type | Dimensions | Description |
|---|---|---|
| Living Main | 12.10 x 11.04 | |
| Dining Main | 11.00 x 14.02 | |
| Kitchen Main | 11.02 x 9.06 | Double Sink, Stainless Steel Appl |
| Breakfast Main | 11.02 x 9.00 | |
| Family Main | 15.00 x 11.10 | Gas Fireplace |
| Laundry Main | - | |
| Prim Bdrm 2nd | 10.10 x 19.00 | W/I Closet, Large Window |
| 2nd Br 2nd | 8.06 x 13.04 | 3 Pc Bath, Semi Ensuite, Large Window |
| 3rd Br 2nd | 11.00 x 12.04 | Semi Ensuite, W/I Closet |
| 4th Br 2nd | 13.00 x 11.04 | 3 Pc Ensuite, W/I Closet, Large Window |
| Foyer Main | - | |
| Powder Rm Main | - |
| XXXXXXXX | XXX XX, XXXX |
XXXX XXX XXXX |
$XXX,XXX |
| XXX XX, XXXX |
XXXXXX XXX XXXX |
$XXX,XXX | |
| XXXXXXXX | XXX XX, XXXX |
XXXXXXX XXX XXXX |
|
| XXX XX, XXXX |
XXXXXX XXX XXXX |
$X,XXX |
| XXXXXXXX XXXX | XXX XX, XXXX | $776,500 XXX XXXX |
| XXXXXXXX XXXXXX | XXX XX, XXXX | $799,900 XXX XXXX |
| XXXXXXXX XXXXXXX | XXX XX, XXXX | XXX XXXX |
| XXXXXXXX XXXXXX | XXX XX, XXXX | $2,800 XXX XXXX |

John Brant Public School
Elementary: PublicSt Philomena Catholic Elementary School
Elementary: CatholicStevensville Public School
Elementary: PublicPeace Bridge Public School
Elementary: PublicGarrison Road Public School
Elementary: PublicOur Lady of Victory Catholic Elementary School
Elementary: CatholicGreater Fort Erie Secondary School
Secondary: PublicFort Erie Secondary School
Secondary: PublicRidgeway-Crystal Beach High School
Secondary: PublicWestlane Secondary School
Secondary: PublicStamford Collegiate
Secondary: PublicSaint Michael Catholic High School
Secondary: Catholic

