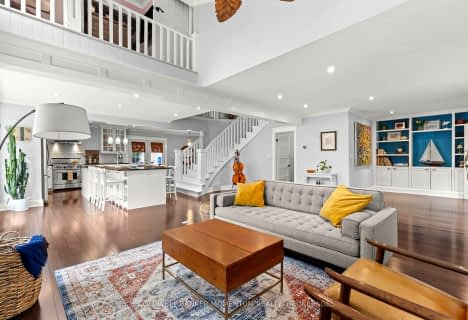Somewhat Walkable
- Some errands can be accomplished on foot.
Somewhat Bikeable
- Most errands require a car.

John Brant Public School
Elementary: PublicSt Philomena Catholic Elementary School
Elementary: CatholicStevensville Public School
Elementary: PublicPeace Bridge Public School
Elementary: PublicGarrison Road Public School
Elementary: PublicOur Lady of Victory Catholic Elementary School
Elementary: CatholicGreater Fort Erie Secondary School
Secondary: PublicFort Erie Secondary School
Secondary: PublicRidgeway-Crystal Beach High School
Secondary: PublicWestlane Secondary School
Secondary: PublicStamford Collegiate
Secondary: PublicSaint Michael Catholic High School
Secondary: Catholic-
Bird Island Pier
Niagara River, Buffalo, NY 14213 1.25km -
Broderick Park
1170 Niagara St (Squaw Island), Buffalo, NY 14213 1.58km -
Lions Sugarbowl Park
Gilmore & Central, Fort Erie ON 1.31km
-
CIBC
191 Garrison Rd, Fort Erie ON L2A 1M6 0.5km -
Scotiabank
County Fair Mall, Fort Erie ON L2A 5S6 0.5km -
CIBC
85 Niagara Blvd (Princess St), Fort Erie ON L2A 3G2 0.64km
- 2 bath
- 3 bed
- 2000 sqft
832 Edgemere Road, Fort Erie, Ontario • L2A 1A8 • 334 - Crescent Park












