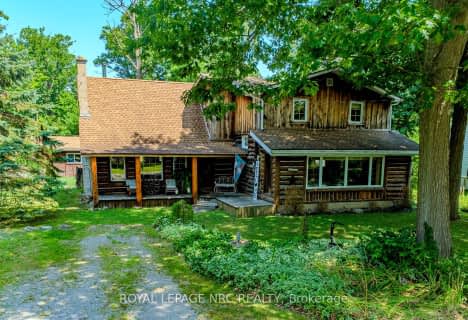Sold on Oct 01, 2019
Note: Property is not currently for sale or for rent.

-
Type: Detached
-
Style: Other
-
Lot Size: 200 x 225
-
Age: 31-50 years
-
Taxes: $4,300 per year
-
Days on Site: 148 Days
-
Added: Nov 15, 2024 (4 months on market)
-
Updated:
-
Last Checked: 2 months ago
-
MLS®#: X8685645
-
Listed By: Royal lepage nrc realty
There is no place like home! Come on out and view this spacious, comfortable family home, in the desirable, charming town of Stevensville. This home has much to offer! Large kitchen and living room with fireplace. 4 bedrooms altogether upstairs. Attached sunroom off of the kitchen which could be used as a dinette. A den with patio doors leading to the quiet, serene back yard with no rear neighbours and a large "L" shaped in-ground pool. This home features two separate attached garages, with plenty of space for cars, hobbies or even storage. It doesn't end there... 2 storey barn in the back and finished family room in the lower level. Large lot beside with the trees is included and part of this property. Hot water heat, with new boiler. You really need to see all this home has to offer. Book your showing today!
Property Details
Facts for 1792 STEVENSVILLE Road, Fort Erie
Status
Days on Market: 148
Last Status: Sold
Sold Date: Oct 01, 2019
Closed Date: Oct 30, 2019
Expiry Date: Oct 30, 2019
Sold Price: $450,000
Unavailable Date: Oct 01, 2019
Input Date: May 07, 2019
Prior LSC: Sold
Property
Status: Sale
Property Type: Detached
Style: Other
Age: 31-50
Area: Fort Erie
Community: 330 - Bertie Ridge
Availability Date: Flexible
Assessment Amount: $276,500
Assessment Year: 2019
Inside
Bedrooms: 4
Bathrooms: 2
Kitchens: 1
Rooms: 10
Air Conditioning: None
Fireplace: No
Washrooms: 2
Building
Basement: Finished
Basement 2: Full
Heat Type: Baseboard
Heat Source: Gas
Exterior: Brick
Exterior: Wood
Green Verification Status: N
Water Supply: Municipal
Special Designation: Unknown
Parking
Driveway: Other
Garage Spaces: 2
Garage Type: Attached
Covered Parking Spaces: 10
Total Parking Spaces: 12
Fees
Tax Year: 2018
Tax Legal Description: See schedule A
Taxes: $4,300
Land
Cross Street: Stevensville/Bowen Q
Municipality District: Fort Erie
Parcel Number: 642430017
Pool: Inground
Sewer: Septic
Lot Depth: 225
Lot Frontage: 200
Acres: .50-1.99
Zoning: A1
Rooms
Room details for 1792 STEVENSVILLE Road, Fort Erie
| Type | Dimensions | Description |
|---|---|---|
| Living 2nd | 4.08 x 7.21 | |
| Kitchen 2nd | 3.02 x 7.39 | |
| Other 2nd | 2.79 x 3.93 | |
| Den Main | 3.09 x 3.30 | |
| Bathroom Main | - | |
| Br 3rd | 2.59 x 3.73 | |
| Br 3rd | 2.59 x 3.42 | |
| Br 3rd | 3.40 x 3.63 | |
| Br 3rd | 3.73 x 4.26 | |
| Bathroom 3rd | - | |
| Family Bsmt | 7.13 x 7.06 |
| XXXXXXXX | XXX XX, XXXX |
XXXXXXX XXX XXXX |
|
| XXX XX, XXXX |
XXXXXX XXX XXXX |
$X,XXX | |
| XXXXXXXX | XXX XX, XXXX |
XXXXXXX XXX XXXX |
|
| XXX XX, XXXX |
XXXXXX XXX XXXX |
$XXX,XXX | |
| XXXXXXXX | XXX XX, XXXX |
XXXX XXX XXXX |
$XXX,XXX |
| XXX XX, XXXX |
XXXXXX XXX XXXX |
$XXX,XXX | |
| XXXXXXXX | XXX XX, XXXX |
XXXXXX XXX XXXX |
$X,XXX |
| XXX XX, XXXX |
XXXXXX XXX XXXX |
$X,XXX | |
| XXXXXXXX | XXX XX, XXXX |
XXXX XXX XXXX |
$XXX,XXX |
| XXX XX, XXXX |
XXXXXX XXX XXXX |
$XXX,XXX | |
| XXXXXXXX | XXX XX, XXXX |
XXXXXXX XXX XXXX |
|
| XXX XX, XXXX |
XXXXXX XXX XXXX |
$X,XXX,XXX | |
| XXXXXXXX | XXX XX, XXXX |
XXXX XXX XXXX |
$XXX,XXX |
| XXX XX, XXXX |
XXXXXX XXX XXXX |
$XXX,XXX |
| XXXXXXXX XXXXXXX | XXX XX, XXXX | XXX XXXX |
| XXXXXXXX XXXXXX | XXX XX, XXXX | $2,850 XXX XXXX |
| XXXXXXXX XXXXXXX | XXX XX, XXXX | XXX XXXX |
| XXXXXXXX XXXXXX | XXX XX, XXXX | $299,900 XXX XXXX |
| XXXXXXXX XXXX | XXX XX, XXXX | $450,000 XXX XXXX |
| XXXXXXXX XXXXXX | XXX XX, XXXX | $464,900 XXX XXXX |
| XXXXXXXX XXXXXX | XXX XX, XXXX | $2,700 XXX XXXX |
| XXXXXXXX XXXXXX | XXX XX, XXXX | $2,400 XXX XXXX |
| XXXXXXXX XXXX | XXX XX, XXXX | $950,000 XXX XXXX |
| XXXXXXXX XXXXXX | XXX XX, XXXX | $969,900 XXX XXXX |
| XXXXXXXX XXXXXXX | XXX XX, XXXX | XXX XXXX |
| XXXXXXXX XXXXXX | XXX XX, XXXX | $1,199,900 XXX XXXX |
| XXXXXXXX XXXX | XXX XX, XXXX | $450,000 XXX XXXX |
| XXXXXXXX XXXXXX | XXX XX, XXXX | $474,900 XXX XXXX |

John Brant Public School
Elementary: PublicSt Joseph Catholic Elementary School
Elementary: CatholicSt Philomena Catholic Elementary School
Elementary: CatholicSt George Catholic Elementary School
Elementary: CatholicStevensville Public School
Elementary: PublicGarrison Road Public School
Elementary: PublicGreater Fort Erie Secondary School
Secondary: PublicFort Erie Secondary School
Secondary: PublicRidgeway-Crystal Beach High School
Secondary: PublicWestlane Secondary School
Secondary: PublicStamford Collegiate
Secondary: PublicSaint Michael Catholic High School
Secondary: Catholic- — bath
- — bed
- — sqft
2978 Shawnee Trail, Fort Erie, Ontario • L0S 1N0 • 335 - Ridgeway

