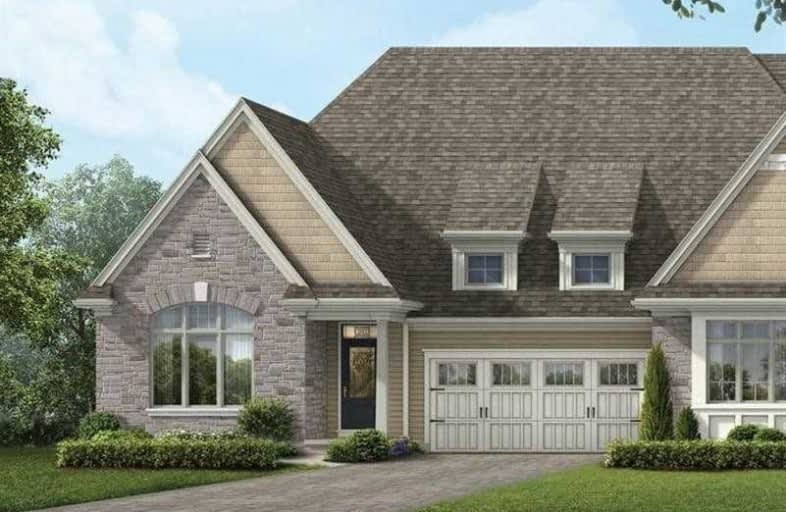Sold on Aug 16, 2021
Note: Property is not currently for sale or for rent.

-
Type: Condo Townhouse
-
Style: Bungalow
-
Size: 1400 sqft
-
Pets: Restrict
-
Age: New
-
Taxes: $1 per year
-
Maintenance Fees: 160 /mo
-
Days on Site: 69 Days
-
Added: Jun 08, 2021 (2 months on market)
-
Updated:
-
Last Checked: 2 months ago
-
MLS®#: X5265747
-
Listed By: Re/max niagara team zing realty, brokerage
Oaks At Six Mile Creek Is Destined To Be Niagara Peninsula's Most Sought After Adult Oriented Community. Located In Historic Ridgeway Ontario, Beside Award-Winning Ridgeway By The Lake Lifestyle Community, The Oaks Offers Exceptional Appeal & Outstanding Value. Nestled Against Forested Conservation Lands, The Oaks Present Rare Opportunity To Enjoy Gracious & Fulfilling Lifestyle. Architectural Excellence & Highest Construction Standards. 2 Bdrm, 2 Bath
Extras
Townhome W/Unfinished Basement W/Lots Of Bright Open Space For Entertaining & Relaxing. Townhomes At The Oaks Are Condominiums Meaning Mundane Tasks Like Grass Cutting Are Things Of Past.
Property Details
Facts for 18 Sassafras Row, Fort Erie
Status
Days on Market: 69
Last Status: Sold
Sold Date: Aug 16, 2021
Closed Date: Jun 23, 2022
Expiry Date: Oct 21, 2023
Sold Price: $749,321
Unavailable Date: Aug 16, 2021
Input Date: Jun 08, 2021
Property
Status: Sale
Property Type: Condo Townhouse
Style: Bungalow
Size (sq ft): 1400
Age: New
Area: Fort Erie
Availability Date: 90+ Days
Inside
Bedrooms: 2
Bathrooms: 2
Kitchens: 1
Rooms: 6
Den/Family Room: No
Patio Terrace: None
Unit Exposure: East
Air Conditioning: Central Air
Fireplace: No
Ensuite Laundry: Yes
Washrooms: 2
Building
Stories: 1
Basement: Full
Basement 2: Unfinished
Heat Type: Forced Air
Heat Source: Gas
Exterior: Brick
Exterior: Stone
Special Designation: Unknown
Parking
Parking Included: Yes
Garage Type: Attached
Parking Designation: Owned
Parking Features: Private
Covered Parking Spaces: 2
Total Parking Spaces: 4
Garage: 2
Locker
Locker: None
Fees
Tax Year: 2020
Taxes Included: No
Building Insurance Included: No
Cable Included: No
Central A/C Included: No
Common Elements Included: No
Heating Included: No
Hydro Included: No
Water Included: No
Taxes: $1
Land
Cross Street: Whispering Woods To
Municipality District: Fort Erie
Parcel Number: 649490021
Zoning: R2-468
Condo
Condo Registry Office: NSVL
Condo Corp#: 149
Property Management: Shabri
Rooms
Room details for 18 Sassafras Row, Fort Erie
| Type | Dimensions | Description |
|---|---|---|
| Br Main | 3.96 x 3.96 | |
| Bathroom Main | - | 3 Pc Bath |
| Kitchen Main | 2.74 x 3.81 | |
| Great Rm Main | 6.25 x 6.55 | |
| Master Main | 4.88 x 3.96 | |
| Bathroom Main | - | 4 Pc Bath |
| XXXXXXXX | XXX XX, XXXX |
XXXX XXX XXXX |
$XXX,XXX |
| XXX XX, XXXX |
XXXXXX XXX XXXX |
$XXX,XXX | |
| XXXXXXXX | XXX XX, XXXX |
XXXXXXXX XXX XXXX |
|
| XXX XX, XXXX |
XXXXXX XXX XXXX |
$XXX,XXX |
| XXXXXXXX XXXX | XXX XX, XXXX | $749,321 XXX XXXX |
| XXXXXXXX XXXXXX | XXX XX, XXXX | $699,000 XXX XXXX |
| XXXXXXXX XXXXXXXX | XXX XX, XXXX | XXX XXXX |
| XXXXXXXX XXXXXX | XXX XX, XXXX | $689,000 XXX XXXX |

École élémentaire publique L'Héritage
Elementary: PublicChar-Lan Intermediate School
Elementary: PublicSt Peter's School
Elementary: CatholicHoly Trinity Catholic Elementary School
Elementary: CatholicÉcole élémentaire catholique de l'Ange-Gardien
Elementary: CatholicWilliamstown Public School
Elementary: PublicÉcole secondaire publique L'Héritage
Secondary: PublicCharlottenburgh and Lancaster District High School
Secondary: PublicSt Lawrence Secondary School
Secondary: PublicÉcole secondaire catholique La Citadelle
Secondary: CatholicHoly Trinity Catholic Secondary School
Secondary: CatholicCornwall Collegiate and Vocational School
Secondary: Public

