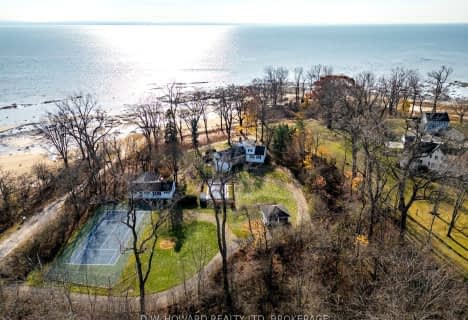Sold on Jul 19, 2021
Note: Property is not currently for sale or for rent.

-
Type: Detached
-
Style: 2-Storey
-
Size: 3500 sqft
-
Lot Size: 161.15 x 446 Feet
-
Age: 6-15 years
-
Taxes: $16,407 per year
-
Days on Site: 103 Days
-
Added: Apr 07, 2021 (3 months on market)
-
Updated:
-
Last Checked: 2 months ago
-
MLS®#: X5285706
-
Listed By: Dw howard realty, brokerage
This Contemporary Beach Home Is Clear Evidence Of What The Combination Of Well Conceived Design And Superior Craftsmanship Can Create.The Architect Maintained Emphasis The Natural Surroundings With The Use Of Open Space,Glass Walls And Natural Materials.The Master Bedroom With Fireplace, Vaulted Ceilings And Balcony Is Unsurpassed. Across The Balcony Hallway Lies His/Her Offices, The Elevator, A Second Laundry And The Gym. Steel Framed With Metal Roof And
Extras
**Interboard Listing: Niagara R. E. Assoc**
Property Details
Facts for 1805 Macdonald Drive, Fort Erie
Status
Days on Market: 103
Last Status: Sold
Sold Date: Jul 19, 2021
Closed Date: Aug 20, 2021
Expiry Date: Oct 01, 2021
Sold Price: $3,000,000
Unavailable Date: Jul 19, 2021
Input Date: Jun 24, 2021
Property
Status: Sale
Property Type: Detached
Style: 2-Storey
Size (sq ft): 3500
Age: 6-15
Area: Fort Erie
Availability Date: Flexible
Inside
Bedrooms: 3
Bathrooms: 4
Kitchens: 3
Rooms: 14
Den/Family Room: Yes
Air Conditioning: Central Air
Fireplace: Yes
Laundry Level: Upper
Washrooms: 4
Utilities
Electricity: Yes
Gas: Yes
Cable: Available
Telephone: Yes
Building
Basement: Full
Basement 2: Part Fin
Heat Type: Forced Air
Heat Source: Gas
Exterior: Wood
Elevator: Y
UFFI: No
Water Supply: Municipal
Special Designation: Unknown
Parking
Driveway: Mutual
Garage Type: Attached
Covered Parking Spaces: 4
Total Parking Spaces: 7
Fees
Tax Year: 2020
Tax Legal Description: Pt Lt 6 Pl 376 Bertie; Pt Lt 7 Pl 376 Bertie; Pt
Taxes: $16,407
Highlights
Feature: Beach
Feature: Clear View
Feature: Golf
Feature: Waterfront
Land
Cross Street: Rose Hill Rd
Municipality District: Fort Erie
Fronting On: South
Pool: None
Sewer: Septic
Lot Depth: 446 Feet
Lot Frontage: 161.15 Feet
Acres: .50-1.99
Zoning: R1/H/Wrr/Npca
Waterfront: Direct
Rooms
Room details for 1805 Macdonald Drive, Fort Erie
| Type | Dimensions | Description |
|---|---|---|
| Living Main | 6.60 x 6.71 | |
| Dining Main | 5.79 x 4.88 | |
| Kitchen Main | 5.38 x 6.55 | |
| Br Main | 4.72 x 5.49 | |
| 2nd Br Main | 4.88 x 4.47 | |
| Laundry Main | 4.42 x 3.20 | |
| Master 2nd | 6.60 x 9.91 | |
| Exercise 2nd | 4.47 x 5.28 | |
| Den 2nd | 6.15 x 7.26 | |
| Office 2nd | 3.86 x 4.55 | |
| Library 2nd | 2.08 x 4.01 |
| XXXXXXXX | XXX XX, XXXX |
XXXX XXX XXXX |
$X,XXX,XXX |
| XXX XX, XXXX |
XXXXXX XXX XXXX |
$X,XXX,XXX |
| XXXXXXXX XXXX | XXX XX, XXXX | $3,000,000 XXX XXXX |
| XXXXXXXX XXXXXX | XXX XX, XXXX | $3,200,000 XXX XXXX |

John Brant Public School
Elementary: PublicSt Philomena Catholic Elementary School
Elementary: CatholicSt George Catholic Elementary School
Elementary: CatholicPeace Bridge Public School
Elementary: PublicGarrison Road Public School
Elementary: PublicOur Lady of Victory Catholic Elementary School
Elementary: CatholicGreater Fort Erie Secondary School
Secondary: PublicFort Erie Secondary School
Secondary: PublicRidgeway-Crystal Beach High School
Secondary: PublicWestlane Secondary School
Secondary: PublicStamford Collegiate
Secondary: PublicSaint Michael Catholic High School
Secondary: Catholic- — bath
- — bed
199 Kraft Road, Fort Erie, Ontario • L2A 4M6 • 334 - Crescent Park

