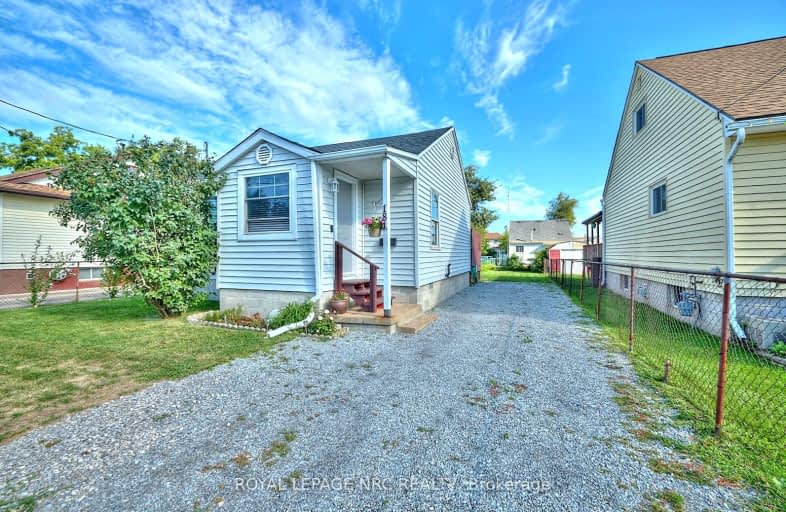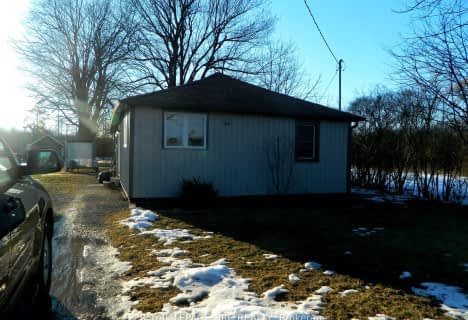Somewhat Walkable
- Some errands can be accomplished on foot.
Somewhat Bikeable
- Most errands require a car.

John Brant Public School
Elementary: PublicSt Philomena Catholic Elementary School
Elementary: CatholicStevensville Public School
Elementary: PublicPeace Bridge Public School
Elementary: PublicGarrison Road Public School
Elementary: PublicOur Lady of Victory Catholic Elementary School
Elementary: CatholicGreater Fort Erie Secondary School
Secondary: PublicFort Erie Secondary School
Secondary: PublicRidgeway-Crystal Beach High School
Secondary: PublicWestlane Secondary School
Secondary: PublicStamford Collegiate
Secondary: PublicSaint Michael Catholic High School
Secondary: Catholic-
Broderick Park
1170 Niagara St (Squaw Island), Buffalo, NY 14213 1.85km -
Mather Gate
Niagara Falls ON 1.67km -
Front Park
925 Busti Ave (Porter Ave), Buffalo, NY 14213 2.9km
-
Localcoin Bitcoin ATM - Avondale Food Stores
145 Gilmore Rd, Fort Erie ON L2A 2L9 0.25km -
CIBC
85 Niagara Blvd (Princess St), Fort Erie ON L2A 3G2 1.42km -
Scotiabank
County Fair Mall, Fort Erie ON L2A 5S6 1.56km
- 2 bath
- 3 bed
- 1100 sqft
344 Dufferin Street North, Fort Erie, Ontario • L2A 2T9 • 332 - Central














