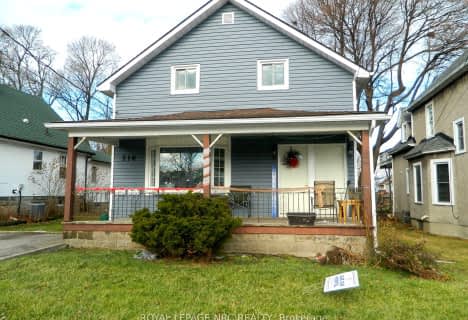
St Joseph Catholic Elementary School
Elementary: Catholic
11.41 km
St Philomena Catholic Elementary School
Elementary: Catholic
5.40 km
Stevensville Public School
Elementary: Public
10.48 km
Peace Bridge Public School
Elementary: Public
1.89 km
Garrison Road Public School
Elementary: Public
4.17 km
Our Lady of Victory Catholic Elementary School
Elementary: Catholic
1.44 km
Greater Fort Erie Secondary School
Secondary: Public
5.68 km
Fort Erie Secondary School
Secondary: Public
0.83 km
Ridgeway-Crystal Beach High School
Secondary: Public
11.63 km
Westlane Secondary School
Secondary: Public
24.44 km
Stamford Collegiate
Secondary: Public
22.89 km
Saint Michael Catholic High School
Secondary: Catholic
23.83 km



