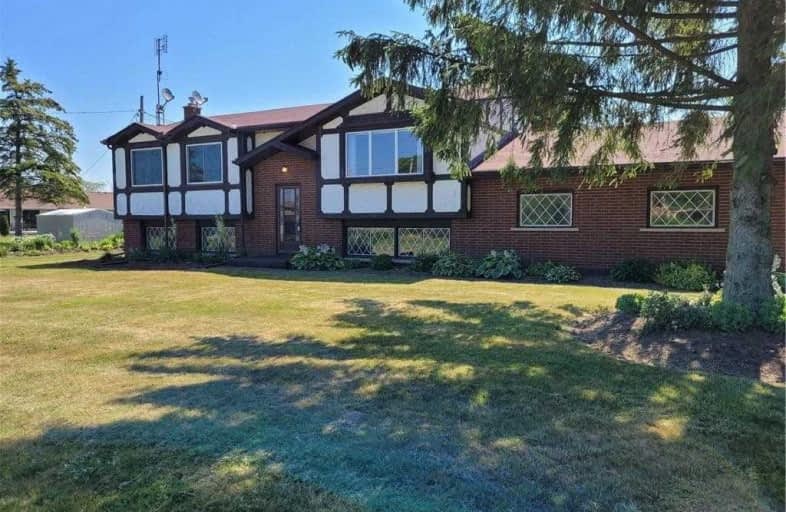Inactive on Oct 17, 2024
Note: Property is not currently for sale or for rent.

-
Type: Detached
-
Style: Bungalow-Raised
-
Lot Size: 100 x 143.7 Acres
-
Age: 51-99 years
-
Taxes: $2,023 per year
-
Days on Site: 61 Days
-
Added: Oct 18, 2024 (2 months on market)
-
Updated:
-
Last Checked: 2 months ago
-
MLS®#: X9412637
-
Listed By: Homelife signature realty, brokerage
Looking for your first home, a smart investment, a cozy retirement spot, or a great Airbnb rental? This Fort Erie property has it all! Located just a short walk from the beautiful Niagara River and close to Niagara Parks Marina at Millers Creek, this home is in a fantastic spot. It has 4 bedrooms and a finished basement, giving you plenty of space for family, guests, or even extra rental income.The property sits on a special pie-shaped lot, which means you get a bigger backyard and a nice front yard. Inside, the home is fresh and modern with new laminate flooring and fresh paint throughout. Plus, new estate lots are being developed in front of the house, which will add to the area's charm and value.The location is perfect for enjoying the river, the marina, and all the outdoor activities they offer. This makes it a great choice for short-term rentals like Airbnb, where guests will love being so close to these attractions. New estate lots are being developed in front of the house, which will add to the area's charm and value** Carpet Free House**Big Yard**No-Sidewalk**
Property Details
Facts for 2200 HOUCK Crescent North, Fort Erie
Status
Days on Market: 61
Last Status: Expired
Sold Date: Jun 08, 2025
Closed Date: Nov 30, -0001
Expiry Date: Oct 17, 2024
Unavailable Date: Oct 17, 2024
Input Date: Aug 23, 2024
Prior LSC: Listing with no contract changes
Property
Status: Sale
Property Type: Detached
Style: Bungalow-Raised
Age: 51-99
Area: Fort Erie
Community: 331 - Bowen
Availability Date: Flexible
Assessment Amount: $240,000
Assessment Year: 2024
Inside
Bedrooms: 3
Bedrooms Plus: 1
Bathrooms: 1
Kitchens: 1
Rooms: 7
Air Conditioning: Central Air
Fireplace: Yes
Washrooms: 1
Building
Basement: Finished
Basement 2: Full
Heat Type: Forced Air
Exterior: Brick
Exterior: Stucco/Plaster
Elevator: N
Water Supply: Municipal
Special Designation: Unknown
Parking
Driveway: Private
Garage Spaces: 2
Garage Type: Attached
Covered Parking Spaces: 1
Total Parking Spaces: 1
Fees
Tax Year: 2023
Tax Legal Description: PLAN 112 LOT 1370 LOT 1371 PT LOT 1372 NP452
Taxes: $2,023
Land
Cross Street: Service Rd #4 Off Ni
Municipality District: Fort Erie
Parcel Number: 642340036
Pool: None
Sewer: Sewers
Lot Depth: 143.7 Acres
Lot Frontage: 100 Acres
Acres: < .50
Zoning: ER
Rooms
Room details for 2200 HOUCK Crescent North, Fort Erie
| Type | Dimensions | Description |
|---|---|---|
| Kitchen Main | 3.33 x 3.81 | |
| Living Main | 4.27 x 4.65 | |
| Dining Main | 2.74 x 3.05 | |
| Br Main | 3.05 x 3.66 | |
| Br Main | 2.87 x 3.66 | |
| Br Main | 2.49 x 3.56 | |
| Rec Bsmt | 6.07 x 7.09 | |
| Br Bsmt | 3.76 x 4.47 | |
| Bathroom Main | - |
| XXXXXXXX | XXX XX, XXXX |
XXXXXXXX XXX XXXX |
|
| XXX XX, XXXX |
XXXXXX XXX XXXX |
$XXX,XXX | |
| XXXXXXXX | XXX XX, XXXX |
XXXXXX XXX XXXX |
$X,XXX |
| XXX XX, XXXX |
XXXXXX XXX XXXX |
$X,XXX | |
| XXXXXXXX | XXX XX, XXXX |
XXXXXXXX XXX XXXX |
|
| XXX XX, XXXX |
XXXXXX XXX XXXX |
$XXX,XXX | |
| XXXXXXXX | XXX XX, XXXX |
XXXX XXX XXXX |
$XXX,XXX |
| XXX XX, XXXX |
XXXXXX XXX XXXX |
$XXX,XXX |
| XXXXXXXX XXXXXXXX | XXX XX, XXXX | XXX XXXX |
| XXXXXXXX XXXXXX | XXX XX, XXXX | $799,000 XXX XXXX |
| XXXXXXXX XXXXXX | XXX XX, XXXX | $2,450 XXX XXXX |
| XXXXXXXX XXXXXX | XXX XX, XXXX | $2,399 XXX XXXX |
| XXXXXXXX XXXXXXXX | XXX XX, XXXX | XXX XXXX |
| XXXXXXXX XXXXXX | XXX XX, XXXX | $799,000 XXX XXXX |
| XXXXXXXX XXXX | XXX XX, XXXX | $825,000 XXX XXXX |
| XXXXXXXX XXXXXX | XXX XX, XXXX | $850,000 XXX XXXX |

St Joseph Catholic Elementary School
Elementary: CatholicSt Philomena Catholic Elementary School
Elementary: CatholicStevensville Public School
Elementary: PublicPeace Bridge Public School
Elementary: PublicGarrison Road Public School
Elementary: PublicOur Lady of Victory Catholic Elementary School
Elementary: CatholicGreater Fort Erie Secondary School
Secondary: PublicFort Erie Secondary School
Secondary: PublicRidgeway-Crystal Beach High School
Secondary: PublicWestlane Secondary School
Secondary: PublicStamford Collegiate
Secondary: PublicSaint Michael Catholic High School
Secondary: Catholic