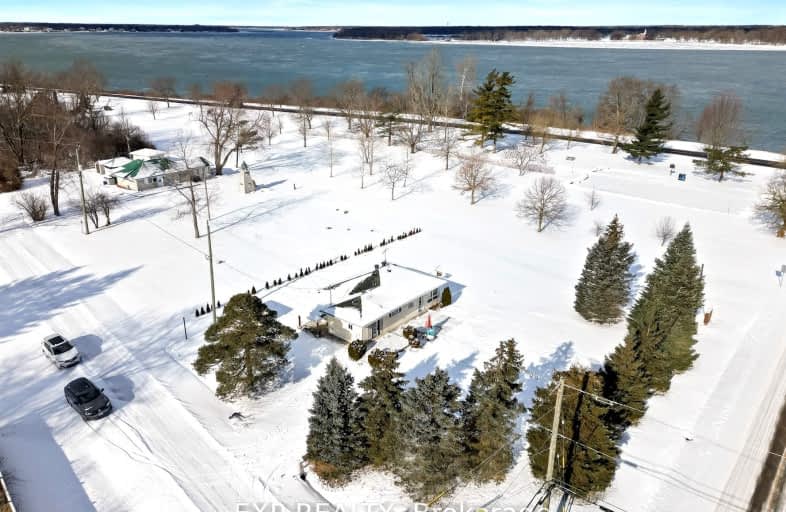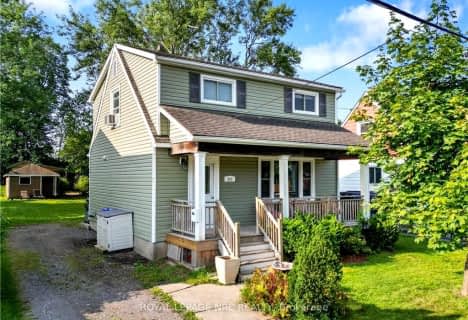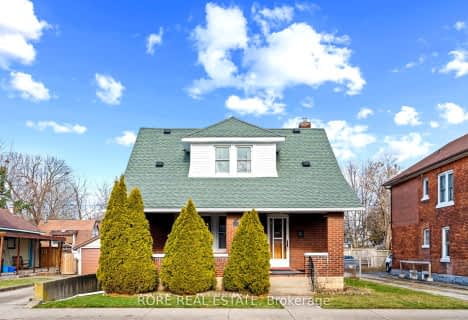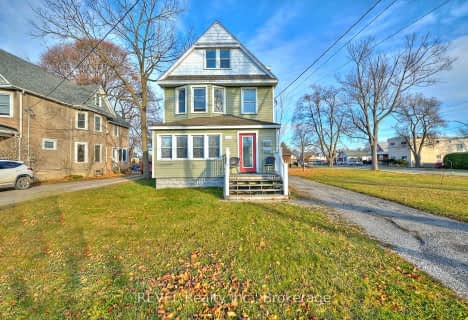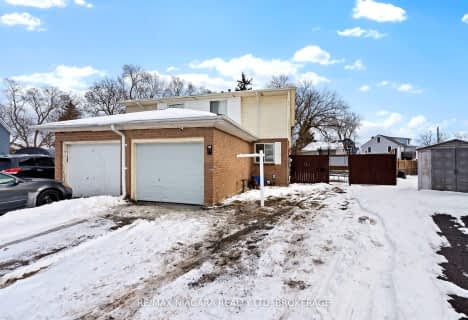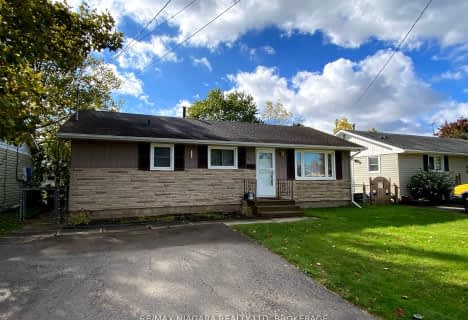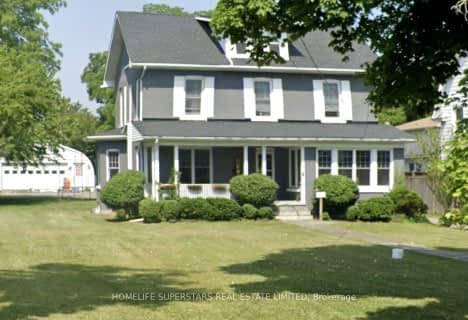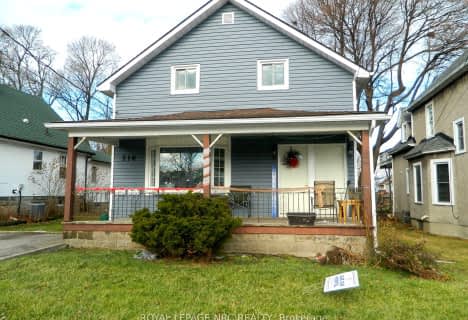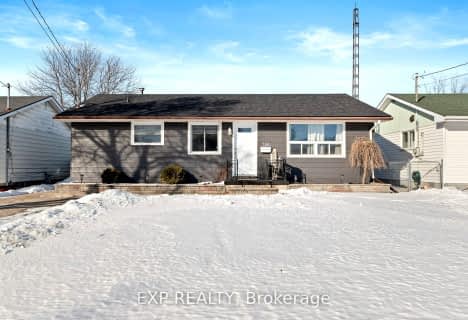Car-Dependent
- Almost all errands require a car.
Somewhat Bikeable
- Most errands require a car.

St Joseph Catholic Elementary School
Elementary: CatholicSt Philomena Catholic Elementary School
Elementary: CatholicStevensville Public School
Elementary: PublicPeace Bridge Public School
Elementary: PublicGarrison Road Public School
Elementary: PublicOur Lady of Victory Catholic Elementary School
Elementary: CatholicGreater Fort Erie Secondary School
Secondary: PublicFort Erie Secondary School
Secondary: PublicRidgeway-Crystal Beach High School
Secondary: PublicWestlane Secondary School
Secondary: PublicStamford Collegiate
Secondary: PublicSaint Michael Catholic High School
Secondary: Catholic-
Niagara Parks Marina
2400 Niagara Pky, Fort Erie ON 1.71km -
Beaver Island State Park
2136 W Oakfield Rd, Grand Island, NY 14072 3.07km -
Lions Sugarbowl Park Dog Run
Gilmore Rd & Central Ave., Fort Erie ON 3.76km
-
RBC Royal Bank
67 Jarvis St, Fort Erie ON L2A 2S3 3.11km -
TD Bank Financial Group
151 Gilmore Rd, Fort Erie ON L2A 2M2 3.77km -
Scotiabank
1105 Thompson Rd (at Garrison Rd), Fort Erie ON L2A 6T7 4.7km
