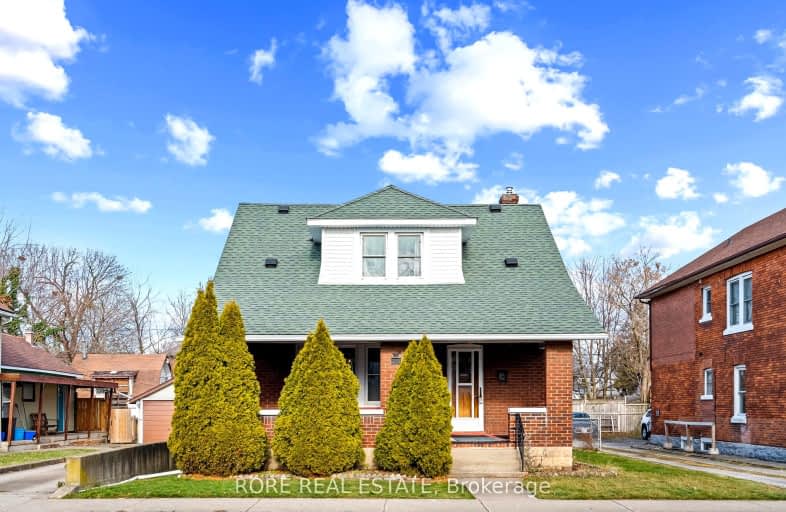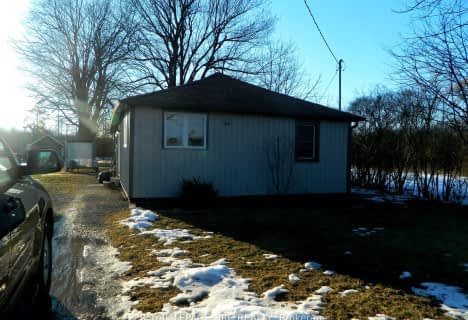Somewhat Walkable
- Some errands can be accomplished on foot.
52
/100
Somewhat Bikeable
- Most errands require a car.
37
/100

St Joseph Catholic Elementary School
Elementary: Catholic
11.35 km
St Philomena Catholic Elementary School
Elementary: Catholic
5.21 km
Stevensville Public School
Elementary: Public
10.40 km
Peace Bridge Public School
Elementary: Public
1.72 km
Garrison Road Public School
Elementary: Public
3.97 km
Our Lady of Victory Catholic Elementary School
Elementary: Catholic
1.31 km
Greater Fort Erie Secondary School
Secondary: Public
5.50 km
Fort Erie Secondary School
Secondary: Public
0.76 km
Ridgeway-Crystal Beach High School
Secondary: Public
11.47 km
Westlane Secondary School
Secondary: Public
24.48 km
Stamford Collegiate
Secondary: Public
22.95 km
Saint Michael Catholic High School
Secondary: Catholic
23.85 km
-
Lions Sugarbowl Park Dog Run
Gilmore Rd & Central Ave., Fort Erie ON 1.04km -
Front Park
925 Busti Ave (Porter Ave), Buffalo, NY 14213 3.77km -
Riverside Park
Tonawanda St, Buffalo, NY 14207 3.42km
-
BMO Bank of Montreal
61 Jarvis St, Fort Erie ON L2A 2S3 0.36km -
Localcoin Bitcoin ATM - Avondale Food Stores
145 Gilmore Rd, Fort Erie ON L2A 2L9 1.09km -
CIBC
85 Niagara Blvd (Princess St), Fort Erie ON L2A 3G2 2.34km












