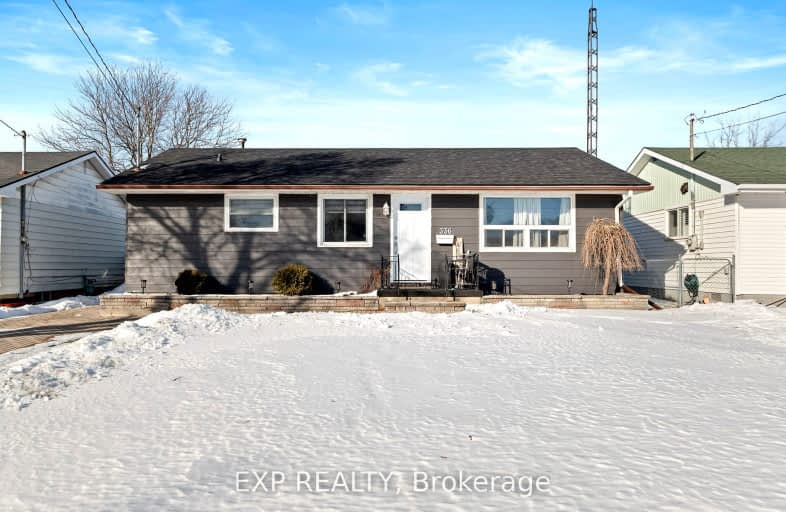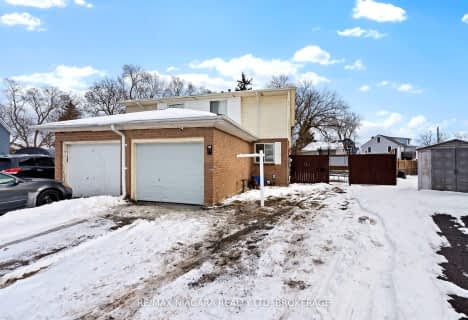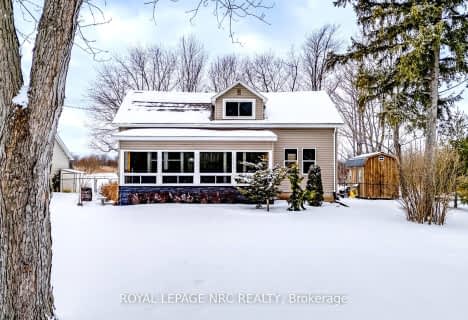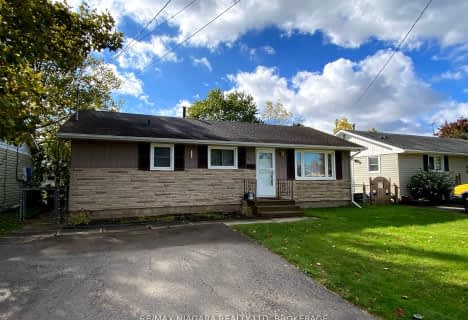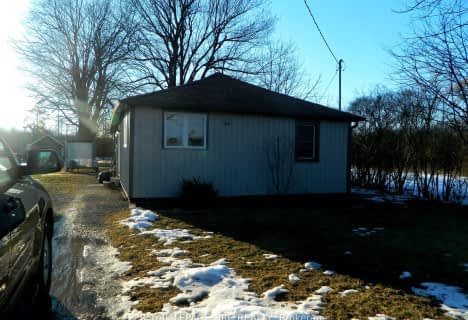Car-Dependent
- Most errands require a car.
Somewhat Bikeable
- Most errands require a car.

St Joseph Catholic Elementary School
Elementary: CatholicSt Philomena Catholic Elementary School
Elementary: CatholicStevensville Public School
Elementary: PublicPeace Bridge Public School
Elementary: PublicGarrison Road Public School
Elementary: PublicOur Lady of Victory Catholic Elementary School
Elementary: CatholicGreater Fort Erie Secondary School
Secondary: PublicFort Erie Secondary School
Secondary: PublicRidgeway-Crystal Beach High School
Secondary: PublicWestlane Secondary School
Secondary: PublicStamford Collegiate
Secondary: PublicSaint Michael Catholic High School
Secondary: Catholic-
Lions Sugarbowl Park
Gilmore & Central, Fort Erie ON 1.25km -
Bird Island Pier
Niagara River, Buffalo, NY 14213 2.81km -
Mather Gate
Niagara Falls ON 2.96km
-
Fort Erie Community Credit Union
201 Jarvis St (Central Ave.), Fort Erie ON L2A 2S7 0.69km -
Localcoin Bitcoin ATM - Avondale Food Stores
145 Gilmore Rd, Fort Erie ON L2A 2L9 1.35km -
BMO Bank of Montreal
450 Garrison Rd, Fort Erie ON L2A 1N2 2.79km
- 2 bath
- 3 bed
- 1100 sqft
344 Dufferin Street North, Fort Erie, Ontario • L2A 2T9 • 332 - Central
