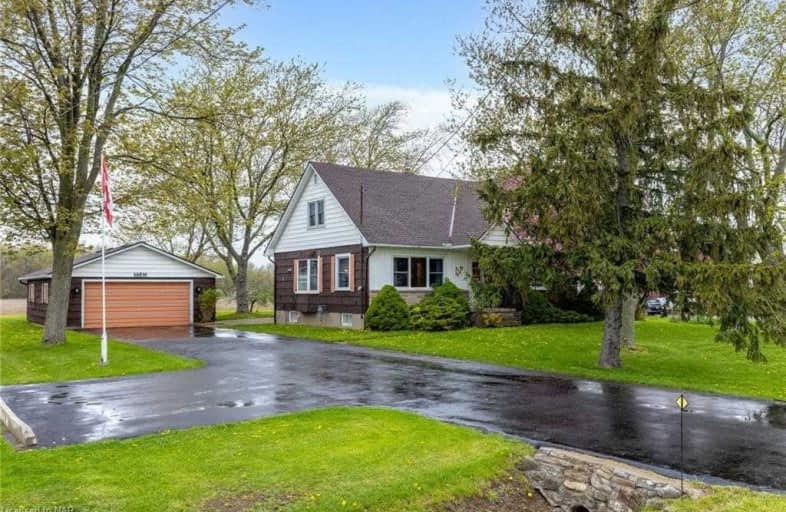Sold on May 06, 2021
Note: Property is not currently for sale or for rent.

-
Type: Detached
-
Style: 1 1/2 Storey
-
Lot Size: 105 x 140
-
Age: 51-99 years
-
Taxes: $3,699 per year
-
Days on Site: 1 Days
-
Added: Dec 16, 2024 (1 day on market)
-
Updated:
-
Last Checked: 2 months ago
-
MLS®#: X8511692
-
Listed By: Re/max niagara realty ltd,brokerage
FANTASTIC STEVENSVILLE LOCATION! Situated on an over sized 105' x 140' lot, this spacious home offers over 2200 sqft of finished living space with 5 bedrooms, 1.5 baths, detached double car garage and no direct rear neighbours. Main floor layout offers bungalow living at it's best with large living room, eat-in kitchen 2 bedrooms with closets (one room used as a dining room), 4-piece bath and large rear sun room. 2nd floor offers 3 additional bedrooms and a 2-piece bath. Basement level is finished with an over sized rec room area with pool table & gas fireplace (2020), unfinished laundry room and unfinished utility room. Exterior features a newer, large asphalt driveway plus turnaround with parking for two and a 24' x 25' detached, double garage with garage door opener. Municipal water and municipal sewer. All kitchen appliances plus washer & dryer, sunroom freezer and pool table plus Generac generator included. Roof shingles (2016), gas fireplace (2020), 100 amp breakers. Quick closing date available! Easy access to Fort Erie, Crystal Beach and the QEW highway to Niagara Falls.
Property Details
Facts for 2247 STEVENSVILLE Road, Fort Erie
Status
Days on Market: 1
Last Status: Sold
Sold Date: May 06, 2021
Closed Date: Jul 16, 2021
Expiry Date: Aug 03, 2021
Sold Price: $574,900
Unavailable Date: May 06, 2021
Input Date: May 05, 2021
Prior LSC: Sold
Property
Status: Sale
Property Type: Detached
Style: 1 1/2 Storey
Age: 51-99
Area: Fort Erie
Community: 328 - Stevensville
Availability Date: Flexible
Assessment Amount: $250,000
Assessment Year: 2021
Inside
Bedrooms: 5
Bathrooms: 2
Kitchens: 1
Rooms: 10
Air Conditioning: Central Air
Fireplace: No
Washrooms: 2
Building
Basement: Full
Basement 2: Part Fin
Heat Type: Forced Air
Heat Source: Gas
Exterior: Wood
Elevator: N
Water Supply: Municipal
Special Designation: Unknown
Parking
Driveway: Pvt Double
Garage Spaces: 2
Garage Type: Detached
Covered Parking Spaces: 5
Total Parking Spaces: 7
Fees
Tax Year: 2020
Tax Legal Description: PT LT 1 PL 494 BERTIE; PT LT 2 PL 494 BERTIE AS IN RO735262 ; FO
Taxes: $3,699
Land
Cross Street: STEVENSVILLE RD, SOU
Municipality District: Fort Erie
Parcel Number: 641750245
Pool: None
Sewer: Sewers
Lot Depth: 140
Lot Frontage: 105
Acres: < .50
Zoning: R2
Rooms
Room details for 2247 STEVENSVILLE Road, Fort Erie
| Type | Dimensions | Description |
|---|---|---|
| Living Main | 6.05 x 3.61 | |
| Other Main | 3.76 x 4.39 | |
| Bathroom Main | - | |
| Br Main | 3.68 x 3.84 | |
| Br Main | 3.94 x 3.84 | |
| Br 2nd | 3.73 x 4.17 | |
| Br 2nd | 4.19 x 3.81 | |
| Br 2nd | 3.20 x 2.49 | |
| Bathroom 2nd | - | |
| Rec Bsmt | 3.84 x 10.31 | |
| Laundry Bsmt | - | |
| Utility Bsmt | - |
| XXXXXXXX | XXX XX, XXXX |
XXXX XXX XXXX |
$XXX,XXX |
| XXX XX, XXXX |
XXXXXX XXX XXXX |
$XXX,XXX | |
| XXXXXXXX | XXX XX, XXXX |
XXXX XXX XXXX |
$XXX,XXX |
| XXX XX, XXXX |
XXXXXX XXX XXXX |
$XXX,XXX |
| XXXXXXXX XXXX | XXX XX, XXXX | $574,900 XXX XXXX |
| XXXXXXXX XXXXXX | XXX XX, XXXX | $574,900 XXX XXXX |
| XXXXXXXX XXXX | XXX XX, XXXX | $574,900 XXX XXXX |
| XXXXXXXX XXXXXX | XXX XX, XXXX | $574,900 XXX XXXX |

John Brant Public School
Elementary: PublicSt Joseph Catholic Elementary School
Elementary: CatholicSt Philomena Catholic Elementary School
Elementary: CatholicSt George Catholic Elementary School
Elementary: CatholicStevensville Public School
Elementary: PublicGarrison Road Public School
Elementary: PublicGreater Fort Erie Secondary School
Secondary: PublicFort Erie Secondary School
Secondary: PublicRidgeway-Crystal Beach High School
Secondary: PublicWestlane Secondary School
Secondary: PublicStamford Collegiate
Secondary: PublicSaint Michael Catholic High School
Secondary: Catholic